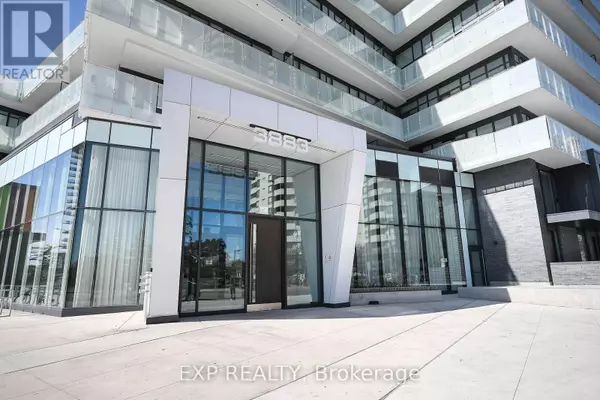See all 38 photos
$2,699
2 BD
2 BA
599 SqFt
Active
3883 Quartz RD #307 Mississauga (city Centre), ON L5B0M4
REQUEST A TOUR If you would like to see this home without being there in person, select the "Virtual Tour" option and your agent will contact you to discuss available opportunities.
In-PersonVirtual Tour
UPDATED:
Key Details
Property Type Condo
Sub Type Condominium/Strata
Listing Status Active
Purchase Type For Rent
Square Footage 599 sqft
Subdivision City Centre
MLS® Listing ID W10431255
Bedrooms 2
Originating Board Toronto Regional Real Estate Board
Property Description
Stunning 2 Bed, 2 Bath Condo at M City 2 Heart of Mississauga Welcome to this exceptional 2-bedroom, 2-bathroom suite in the highly sought-after M City 2 Condos! This carpet-free corner unit features sleek laminate flooring, a modern kitchen with built-in appliances, and stylish finishes throughout. The open-concept layout is bright and inviting, with a wrapped balcony spanning the entire width of the unit, offering breathtaking south-facing panoramic city views. The primary bedroom boasts a private ensuite 3-piece bath for your comfort, while the second bedroom is equally spacious with ample closet space. Enjoy the convenience of in-suite laundry and a dedicated parking spot. This unit is available furnished or unfurnished, giving you the flexibility to make it truly your own. M City 2 offers resort-style amenities, including a 24-hour concierge, state-of-the-art fitness centre, and a seasonal rooftop pool that transforms into an ice rink. Relax in the rooftop lounge, host gatherings at the BBQ stations, or enjoy the movie theatre, sports bar, splash pad, and playground. Located in the heart of Mississauga, you're just steps from Square One Shopping Centre, Sheridan College, MiWay Transit, GO Train, and highways 403/QEW. Don't miss your chance to call this stylish and convenient condo your new home! **** EXTRAS **** Furnished or unfurnished availability (id:24570)
Location
Province ON
Rooms
Extra Room 1 Flat 6.89 m X 3.14 m Living room
Extra Room 2 Flat 6.89 m X 3.14 m Dining room
Extra Room 3 Flat 6.89 m X 3.14 m Kitchen
Extra Room 4 Flat 2.68 m X 3.38 m Primary Bedroom
Extra Room 5 Flat 2.47 m X 2.56 m Bedroom 2
Interior
Heating Forced air
Cooling Central air conditioning
Flooring Laminate
Exterior
Parking Features Yes
Community Features Pet Restrictions
View Y/N No
Total Parking Spaces 1
Private Pool Yes
Others
Ownership Condominium/Strata
Acceptable Financing Monthly
Listing Terms Monthly




