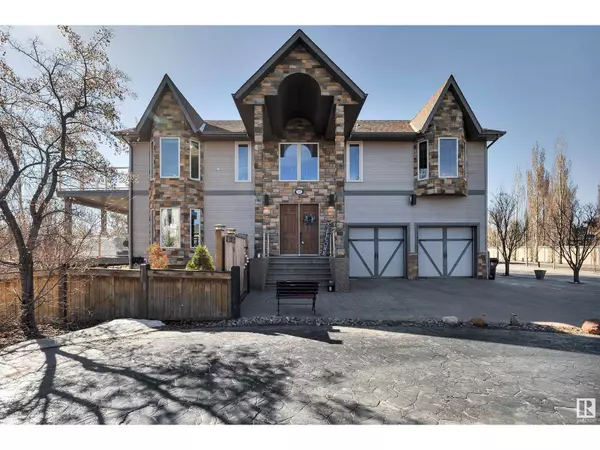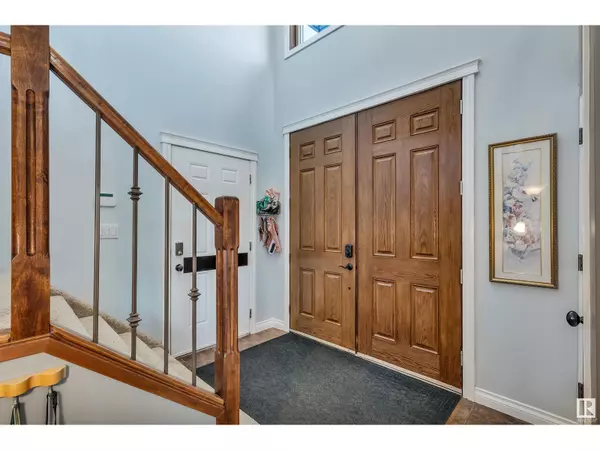104 Linksview DR Spruce Grove, AB T7X4L6
UPDATED:
Key Details
Property Type Single Family Home
Sub Type Freehold
Listing Status Active
Purchase Type For Sale
Square Footage 2,828 sqft
Price per Sqft $274
Subdivision Linkside
MLS® Listing ID E4414095
Bedrooms 4
Half Baths 1
Originating Board REALTORS® Association of Edmonton
Year Built 2006
Property Description
Location
Province AB
Rooms
Extra Room 1 Basement 3.35 m X 4.86 m Bedroom 4
Extra Room 2 Basement 7.18 m X 6.39 m Recreation room
Extra Room 3 Main level 5.4 m X 4.88 m Living room
Extra Room 4 Main level 3.5 m X 4.04 m Dining room
Extra Room 5 Main level 4.65 m X 4.87 m Kitchen
Extra Room 6 Main level 3.35 m X 4.48 m Office
Interior
Heating Forced air
Cooling Central air conditioning
Fireplaces Type Unknown
Exterior
Parking Features Yes
Fence Fence
View Y/N No
Private Pool No
Building
Story 2
Others
Ownership Freehold




