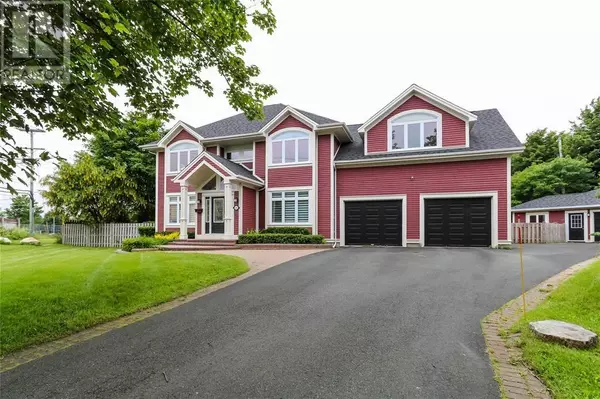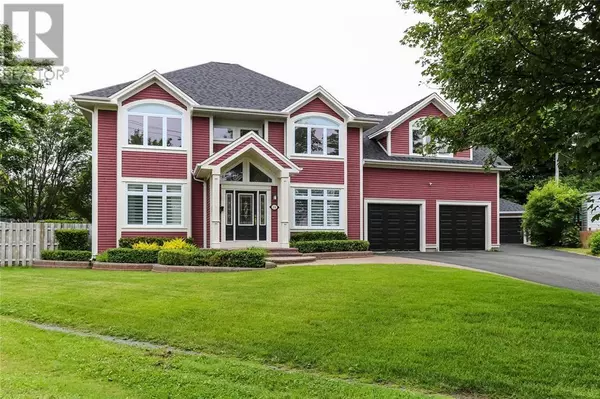14 Kent Place St. John's, NL A1B1V5
UPDATED:
Key Details
Property Type Single Family Home
Sub Type Freehold
Listing Status Active
Purchase Type For Rent
Square Footage 5,145 sqft
MLS® Listing ID 1279871
Style 2 Level
Bedrooms 5
Half Baths 1
Originating Board Newfoundland & Labrador Association of REALTORS®
Year Built 2001
Property Description
Location
Province NL
Rooms
Extra Room 1 Second level 4pcs Bath (# pieces 1-6)
Extra Room 2 Second level 8x6.11 Laundry room
Extra Room 3 Second level 4pcs Ensuite
Extra Room 4 Second level 20.6x18.1 Primary Bedroom
Extra Room 5 Second level 14.14.8 Bedroom
Extra Room 6 Second level 13.3x12 Bedroom
Interior
Heating Heat Pump
Cooling Air exchanger
Flooring Ceramic Tile, Hardwood
Fireplaces Type Insert
Exterior
Parking Features Yes
Garage Spaces 2.0
Garage Description 2
View Y/N No
Private Pool No
Building
Lot Description Landscaped
Story 2
Sewer Municipal sewage system
Architectural Style 2 Level
Others
Ownership Freehold
Acceptable Financing Monthly
Listing Terms Monthly




