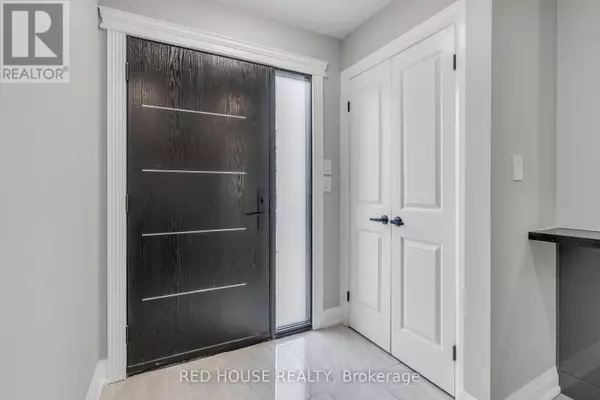10 BAYSIDE AVENUE Hamilton (hamilton Beach), ON L8H7B4
UPDATED:
Key Details
Property Type Single Family Home
Sub Type Freehold
Listing Status Active
Purchase Type For Sale
Square Footage 1,099 sqft
Price per Sqft $768
Subdivision Hamilton Beach
MLS® Listing ID X10441918
Bedrooms 4
Half Baths 1
Originating Board Toronto Regional Real Estate Board
Property Description
Location
Province ON
Rooms
Extra Room 1 Second level 6.32 m X 3.6 m Bedroom
Extra Room 2 Basement 5.66 m X 2.26 m Bedroom
Extra Room 3 Basement 3.15 m X 2.62 m Recreational, Games room
Extra Room 4 Basement 4.47 m X 1.7 m Utility room
Extra Room 5 Main level 4.92 m X 3.5 m Living room
Extra Room 6 Main level 3.53 m X 3.26 m Kitchen
Interior
Heating Forced air
Cooling Central air conditioning
Flooring Hardwood, Laminate
Exterior
Parking Features No
Fence Fenced yard
View Y/N No
Total Parking Spaces 4
Private Pool No
Building
Story 1.5
Sewer Sanitary sewer
Others
Ownership Freehold




