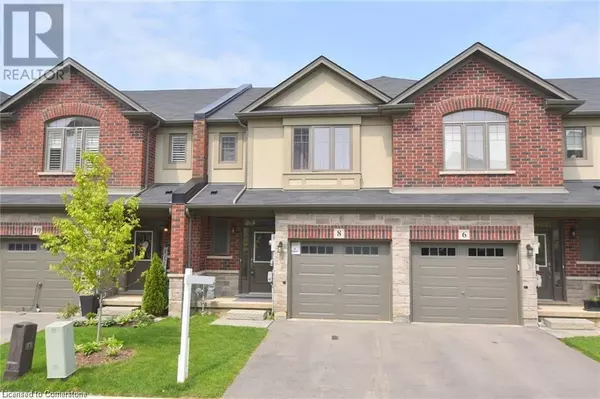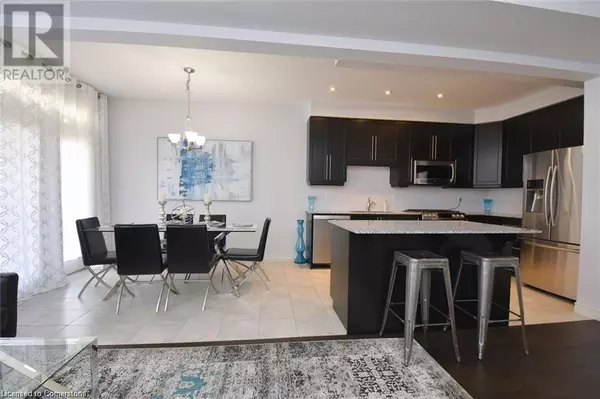8 FARLEY Lane Ancaster, ON L9G0G8

UPDATED:
Key Details
Property Type Townhouse
Sub Type Townhouse
Listing Status Active
Purchase Type For Rent
Square Footage 1,441 sqft
Subdivision 423 - Meadowlands
MLS® Listing ID 40679282
Style 2 Level
Bedrooms 3
Half Baths 1
Originating Board Cornerstone - Hamilton-Burlington
Year Built 2017
Property Description
Location
Province ON
Rooms
Extra Room 1 Second level Measurements not available Laundry room
Extra Room 2 Second level 8'0'' x 4'0'' 4pc Bathroom
Extra Room 3 Second level 11'5'' x 9'0'' Bedroom
Extra Room 4 Second level 11'7'' x 9'2'' Bedroom
Extra Room 5 Second level 5'0'' x 8'0'' 3pc Bathroom
Extra Room 6 Second level 14'11'' x 12'6'' Primary Bedroom
Interior
Heating Forced air
Cooling Central air conditioning
Exterior
Parking Features Yes
Community Features Community Centre, School Bus
View Y/N No
Total Parking Spaces 2
Private Pool No
Building
Story 2
Sewer Municipal sewage system
Architectural Style 2 Level
Others
Ownership Freehold
Acceptable Financing Monthly
Listing Terms Monthly
GET MORE INFORMATION





