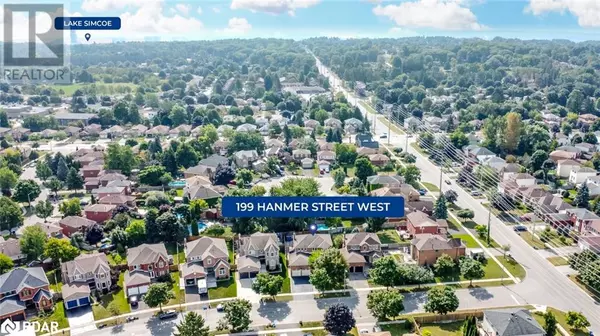199 HANMER Street W Barrie, ON L4N7J9
UPDATED:
Key Details
Property Type Single Family Home
Sub Type Freehold
Listing Status Active
Purchase Type For Sale
Square Footage 3,008 sqft
Price per Sqft $299
Subdivision Ba04 - Sunnidale
MLS® Listing ID 40680374
Style 2 Level
Bedrooms 4
Half Baths 1
Originating Board Barrie & District Association of REALTORS® Inc.
Year Built 1992
Property Description
Location
Province ON
Rooms
Extra Room 1 Second level Measurements not available 4pc Bathroom
Extra Room 2 Second level 10'10'' x 10'1'' Bedroom
Extra Room 3 Second level 11'6'' x 9'0'' Bedroom
Extra Room 4 Second level 11'0'' x 12'6'' Bedroom
Extra Room 5 Second level Measurements not available Full bathroom
Extra Room 6 Second level 10'11'' x 19'3'' Primary Bedroom
Interior
Heating Forced air,
Cooling Central air conditioning
Fireplaces Number 1
Fireplaces Type Other - See remarks
Exterior
Parking Features Yes
Fence Fence
Community Features Community Centre
View Y/N No
Total Parking Spaces 4
Private Pool Yes
Building
Story 2
Sewer Municipal sewage system
Architectural Style 2 Level
Others
Ownership Freehold




