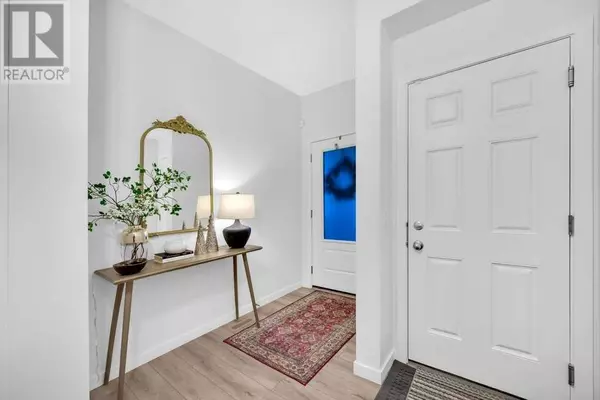316 Savanna Way NE Calgary, AB T3J2H6
UPDATED:
Key Details
Property Type Single Family Home
Sub Type Freehold
Listing Status Active
Purchase Type For Sale
Square Footage 2,280 sqft
Price per Sqft $358
Subdivision Saddle Ridge
MLS® Listing ID A2180561
Bedrooms 4
Half Baths 1
Originating Board Calgary Real Estate Board
Year Built 2021
Lot Size 3,186 Sqft
Acres 3186.1174
Property Description
Location
Province AB
Rooms
Extra Room 1 Main level 15.17 Ft x 16.08 Ft Kitchen
Extra Room 2 Main level 13.00 Ft x 12.83 Ft Family room
Extra Room 3 Main level 8.83 Ft x 11.67 Ft Den
Extra Room 4 Main level 10.25 Ft x 10.08 Ft Dining room
Extra Room 5 Main level 8.58 Ft x 8.42 Ft Foyer
Extra Room 6 Main level 9.08 Ft x 5.58 Ft Pantry
Interior
Heating Forced air
Cooling None
Flooring Carpeted, Vinyl
Exterior
Parking Features Yes
Garage Spaces 2.0
Garage Description 2
Fence Fence
View Y/N No
Total Parking Spaces 4
Private Pool No
Building
Story 2
Others
Ownership Freehold




