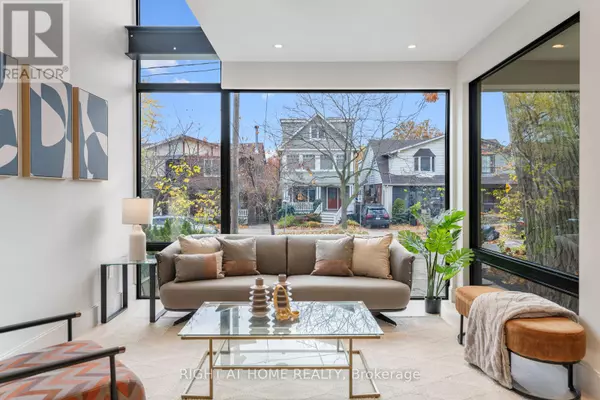37 KENILWORTH AVENUE Toronto (the Beaches), ON M4L3S4

UPDATED:
Key Details
Property Type Single Family Home
Sub Type Freehold
Listing Status Active
Purchase Type For Sale
Square Footage 2,499 sqft
Price per Sqft $1,560
Subdivision The Beaches
MLS® Listing ID E10875090
Bedrooms 4
Half Baths 1
Originating Board Toronto Regional Real Estate Board
Property Description
Location
Province ON
Rooms
Extra Room 1 Second level 5.72 m X 3.64 m Primary Bedroom
Extra Room 2 Second level 4.08 m X 3.17 m Bedroom 2
Extra Room 3 Third level 3.55 m X 4.07 m Bedroom 3
Extra Room 4 Third level 3.97 m X 3.82 m Bedroom 4
Extra Room 5 Main level 5.73 m X 3.69 m Living room
Extra Room 6 Main level 10.36 m X 6.51 m Dining room
Interior
Heating Forced air
Cooling Central air conditioning
Flooring Hardwood
Fireplaces Number 1
Exterior
Parking Features No
View Y/N No
Total Parking Spaces 2
Private Pool No
Building
Story 3
Sewer Sanitary sewer
Others
Ownership Freehold
GET MORE INFORMATION





