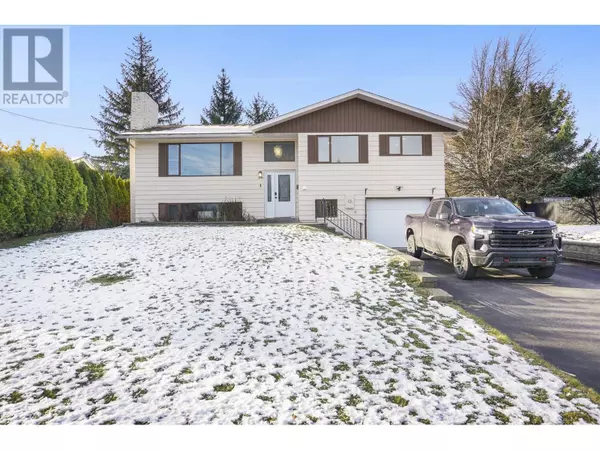1694 KINGFISHER AVENUE Kitimat, BC V8C1G1
UPDATED:
Key Details
Property Type Single Family Home
Sub Type Freehold
Listing Status Active
Purchase Type For Sale
Square Footage 2,331 sqft
Price per Sqft $235
MLS® Listing ID R2946559
Style Split level entry
Bedrooms 4
Originating Board BC Northern Real Estate Board
Year Built 1971
Lot Size 6,200 Sqft
Acres 6200.0
Property Description
Location
Province BC
Rooms
Extra Room 1 Lower level 15 ft , 1 in X 26 ft , 2 in Living room
Extra Room 2 Lower level 10 ft , 1 in X 6 ft , 2 in Laundry room
Extra Room 3 Lower level 12 ft , 6 in X 8 ft , 3 in Bedroom 4
Extra Room 4 Lower level 11 ft , 1 in X 7 ft , 1 in Beverage room
Extra Room 5 Main level 10 ft , 8 in X 19 ft , 1 in Kitchen
Extra Room 6 Main level 15 ft , 8 in X 9 ft , 2 in Dining room
Interior
Heating Baseboard heaters, ,
Fireplaces Number 2
Exterior
Parking Features Yes
Garage Spaces 1.0
Garage Description 1
View Y/N Yes
View Mountain view
Roof Type Conventional
Private Pool No
Building
Story 2
Architectural Style Split level entry
Others
Ownership Freehold




