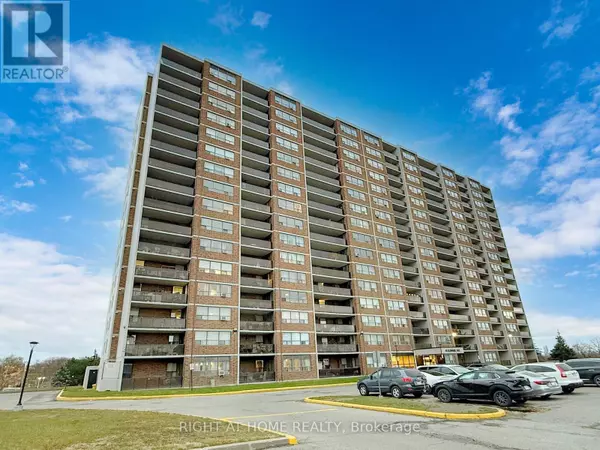45 Sunrise AVE #214 Toronto (victoria Village), ON M4A2S3
UPDATED:
Key Details
Property Type Condo
Sub Type Condominium/Strata
Listing Status Active
Purchase Type For Sale
Square Footage 899 sqft
Price per Sqft $555
Subdivision Victoria Village
MLS® Listing ID C10929288
Bedrooms 2
Condo Fees $820/mo
Originating Board Toronto Regional Real Estate Board
Property Description
Location
Province ON
Rooms
Extra Room 1 Flat 1.52 m X 1.52 m Foyer
Extra Room 2 Flat 4.86 m X 3.35 m Living room
Extra Room 3 Flat 3.36 m X 2.14 m Dining room
Extra Room 4 Flat 4.47 m X 2.73 m Kitchen
Extra Room 5 Flat 2.4 m X 2.36 m Eating area
Extra Room 6 Flat 4.2 m X 3.32 m Primary Bedroom
Interior
Heating Hot water radiator heat
Flooring Laminate, Tile, Ceramic
Exterior
Parking Features Yes
Community Features Pet Restrictions
View Y/N Yes
View View
Total Parking Spaces 1
Private Pool Yes
Others
Ownership Condominium/Strata




