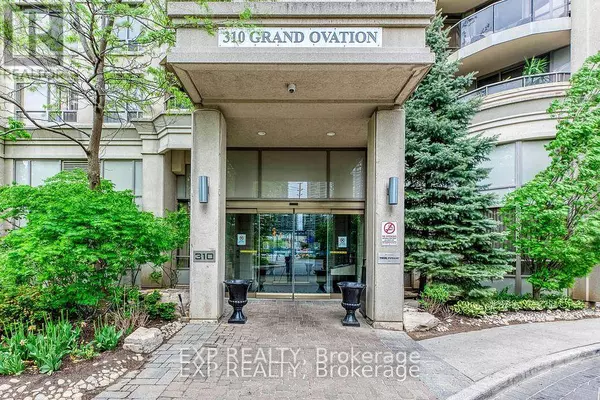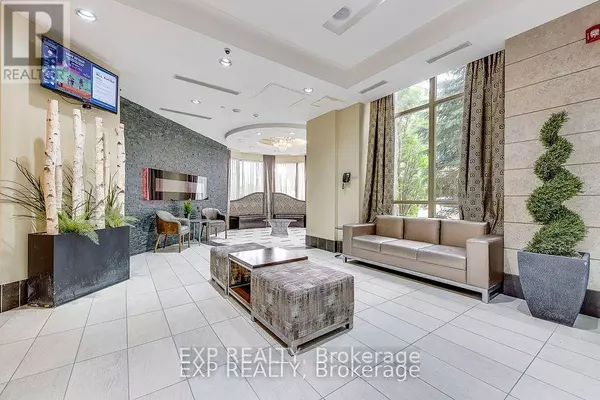310 Burnhamthorpe RD #2906 Mississauga (city Centre), ON L5B4P9
UPDATED:
Key Details
Property Type Condo
Sub Type Condominium/Strata
Listing Status Active
Purchase Type For Sale
Square Footage 1,199 sqft
Price per Sqft $679
Subdivision City Centre
MLS® Listing ID W10929314
Bedrooms 2
Condo Fees $728/mo
Originating Board Toronto Regional Real Estate Board
Property Description
Location
Province ON
Rooms
Extra Room 1 Flat 9.7 m X 5.94 m Living room
Extra Room 2 Flat 9.7 m X 5.94 m Dining room
Extra Room 3 Flat 4.26 m X 3.86 m Primary Bedroom
Extra Room 4 Flat 4.55 m X 2.44 m Kitchen
Extra Room 5 Flat 4.57 m X 3.5 m Family room
Extra Room 6 Flat 3.35 m X 3.5 m Bedroom 2
Interior
Heating Forced air
Cooling Central air conditioning
Exterior
Parking Features Yes
Community Features Pet Restrictions, Community Centre
View Y/N No
Total Parking Spaces 1
Private Pool Yes
Others
Ownership Condominium/Strata




