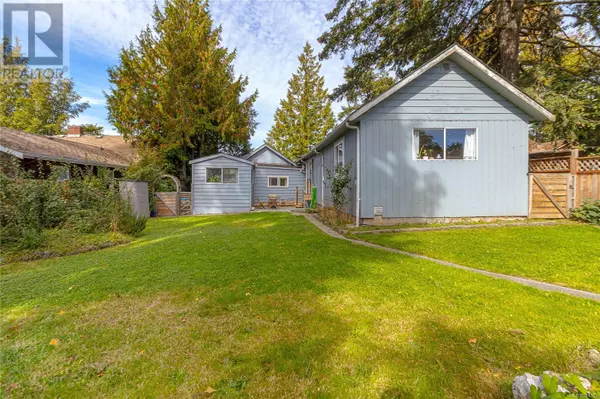See all 32 photos
$899,900
Est. payment /mo
3 BD
2 BA
1,642 SqFt
Active
955 Darwin Ave Saanich, BC V8X2X8
REQUEST A TOUR If you would like to see this home without being there in person, select the "Virtual Tour" option and your agent will contact you to discuss available opportunities.
In-PersonVirtual Tour
UPDATED:
Key Details
Property Type Single Family Home
Sub Type Freehold
Listing Status Active
Purchase Type For Sale
Square Footage 1,642 sqft
Price per Sqft $548
Subdivision Quadra
MLS® Listing ID 981302
Bedrooms 3
Originating Board Victoria Real Estate Board
Year Built 1930
Lot Size 6,000 Sqft
Acres 6000.0
Property Description
Great investment opportunity in today’s market! This property, located in a prime Saanich East area, is set up like a side-by-side duplex, making it perfect for investors or homeowners looking for a mortgage helper. The single-family home features two separate living spaces, each with two bedrooms and one bathroom—one side even includes a den. It's an ideal setup for generating rental income or living in one side while renting the other to help with mortgage payments. While the property could use some TLC, its location is unbeatable—just steps from Uptown Shopping Centre, Swan Lake trails, and the Galloping Goose trail. It’s also a short drive to the University of Victoria, downtown Victoria, the ocean, and more. Both units have laminate flooring, in-suite laundry, and access to a spacious, sunny, south-facing backyard. The large 6,000 sq. ft. lot offers plenty of parking, and the home is situated on a quiet, peaceful street in highly sought-after Saanich East. Call today! ''What a difference a Day makes'' (id:24570)
Location
Province BC
Zoning Residential
Rooms
Extra Room 1 Main level 4-Piece Bathroom
Extra Room 2 Main level 13' x 10' Living room
Extra Room 3 Main level 11' x 9' Bedroom
Extra Room 4 Main level 12' x 9' Primary Bedroom
Extra Room 5 Main level 11' x 10' Kitchen
Extra Room 6 Main level 10' x 9' Dining room
Interior
Heating Baseboard heaters,
Cooling None
Exterior
Parking Features No
View Y/N No
Total Parking Spaces 3
Private Pool No
Others
Ownership Freehold




