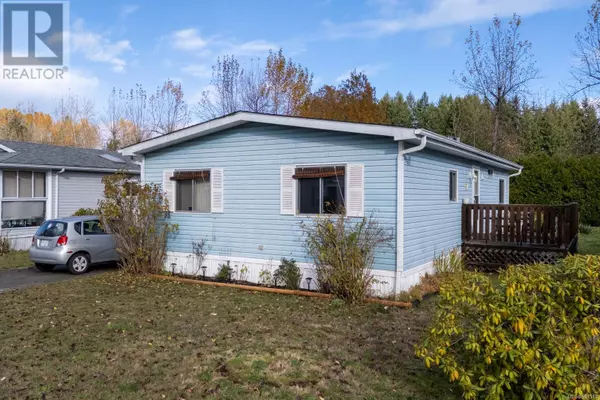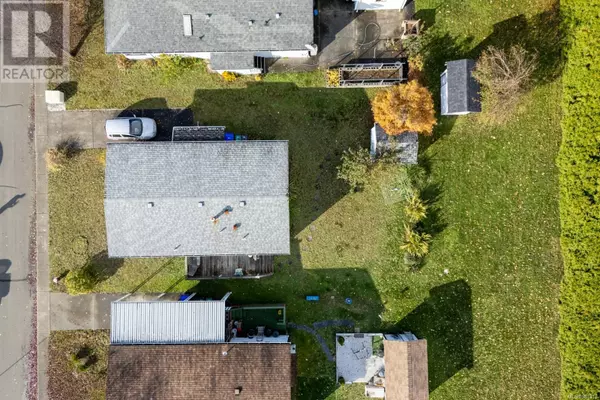2140 20th ST #23 Courtenay, BC V9N2G6
UPDATED:
Key Details
Property Type Single Family Home
Sub Type Leasehold
Listing Status Active
Purchase Type For Sale
Square Footage 946 sqft
Price per Sqft $305
Subdivision Japonica Park
MLS® Listing ID 981318
Bedrooms 2
Condo Fees $625/mo
Originating Board Vancouver Island Real Estate Board
Year Built 1992
Property Description
Location
Province BC
Zoning Residential
Rooms
Extra Room 1 Main level 14'9 x 11'2 Primary Bedroom
Extra Room 2 Main level 9 ft X 9 ft Bedroom
Extra Room 3 Main level 4-Piece Bathroom
Extra Room 4 Main level 10 ft x Measurements not available Kitchen
Extra Room 5 Main level 8'2 x 8'4 Dining room
Extra Room 6 Main level 22'3 x 14'8 Living room
Interior
Heating Forced air,
Cooling None
Exterior
Parking Features No
Community Features Pets Allowed With Restrictions, Age Restrictions
View Y/N No
Total Parking Spaces 1
Private Pool No
Others
Ownership Leasehold
Acceptable Financing Monthly
Listing Terms Monthly




