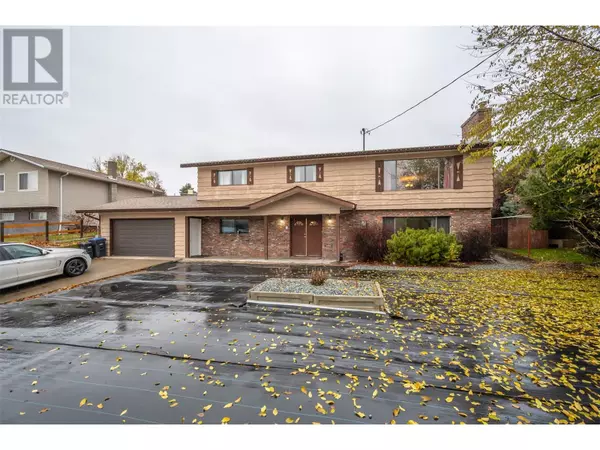6576 LAKESIDE Drive Oliver, BC V0H1T4
UPDATED:
Key Details
Property Type Single Family Home
Sub Type Freehold
Listing Status Active
Purchase Type For Sale
Square Footage 2,434 sqft
Price per Sqft $285
Subdivision Oliver
MLS® Listing ID 10329350
Bedrooms 4
Originating Board Association of Interior REALTORS®
Year Built 1977
Lot Size 8,712 Sqft
Acres 8712.0
Property Description
Location
Province BC
Zoning Unknown
Rooms
Extra Room 1 Lower level 3'10'' x 8'1'' Utility room
Extra Room 2 Lower level Measurements not available 4pc Bathroom
Extra Room 3 Lower level 12'0'' x 16'6'' Bedroom
Extra Room 4 Lower level 11'10'' x 10'1'' Laundry room
Extra Room 5 Lower level 12'1'' x 8'3'' Foyer
Extra Room 6 Lower level 24'5'' x 18'5'' Recreation room
Interior
Heating Forced air, See remarks
Cooling Central air conditioning
Fireplaces Type Unknown, Conventional
Exterior
Parking Features Yes
Garage Spaces 2.0
Garage Description 2
View Y/N No
Roof Type Unknown
Total Parking Spaces 2
Private Pool Yes
Building
Lot Description Landscaped
Story 2
Sewer Municipal sewage system
Others
Ownership Freehold




