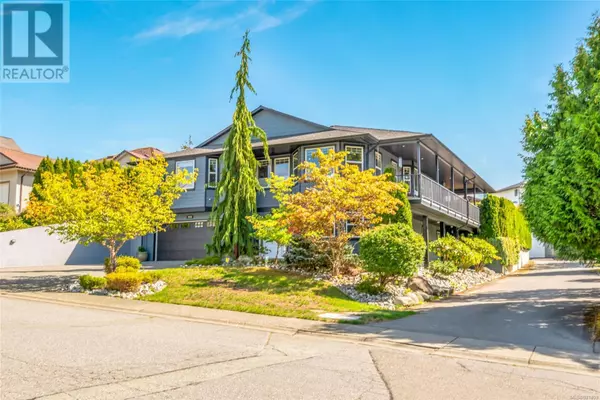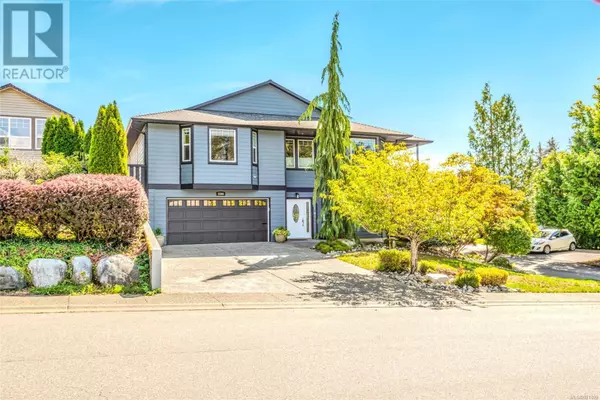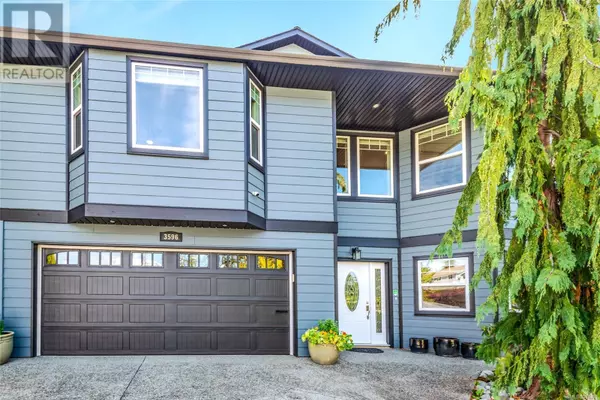3596 Huff Dr Port Alberni, BC V9Y8B3
UPDATED:
Key Details
Property Type Single Family Home
Sub Type Freehold
Listing Status Active
Purchase Type For Sale
Square Footage 4,245 sqft
Price per Sqft $279
Subdivision Port Alberni
MLS® Listing ID 981409
Bedrooms 4
Originating Board Vancouver Island Real Estate Board
Year Built 2007
Lot Size 9,148 Sqft
Acres 9148.0
Property Description
Location
Province BC
Zoning Residential
Rooms
Extra Room 1 Lower level 10'6 x 7'10 Other
Extra Room 2 Lower level 5'3 x 4'8 Storage
Extra Room 3 Lower level 13'2 x 30'4 Recreation room
Extra Room 4 Lower level 20'7 x 16'3 Living room
Extra Room 5 Lower level 16'3 x 12'1 Bedroom
Extra Room 6 Lower level Measurements not available x 12 ft Bedroom
Interior
Heating Forced air, Heat Pump, ,
Cooling Air Conditioned
Fireplaces Number 1
Exterior
Parking Features No
View Y/N Yes
View Mountain view
Total Parking Spaces 3
Private Pool No
Others
Ownership Freehold




