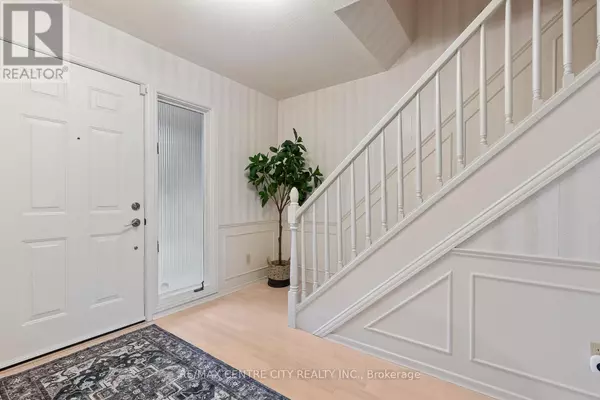120 LELAND ROAD London, ON N6K1T3
UPDATED:
Key Details
Property Type Single Family Home
Sub Type Freehold
Listing Status Active
Purchase Type For Sale
Subdivision South M
MLS® Listing ID X11296049
Bedrooms 4
Half Baths 1
Originating Board London and St. Thomas Association of REALTORS®
Property Description
Location
Province ON
Rooms
Extra Room 1 Second level 3.99 m X 3.06 m Bedroom 4
Extra Room 2 Second level 5.51 m X 4.27 m Primary Bedroom
Extra Room 3 Second level 1.83 m X 5.51 m Bathroom
Extra Room 4 Second level 3.98 m X 3.07 m Bedroom 2
Extra Room 5 Second level 2.76 m X 4.29 m Bedroom 3
Extra Room 6 Lower level 7.31 m X 7.31 m Recreational, Games room
Interior
Heating Forced air
Cooling Central air conditioning
Fireplaces Number 1
Exterior
Parking Features Yes
View Y/N No
Total Parking Spaces 6
Private Pool No
Building
Lot Description Landscaped
Story 2
Sewer Sanitary sewer
Others
Ownership Freehold




