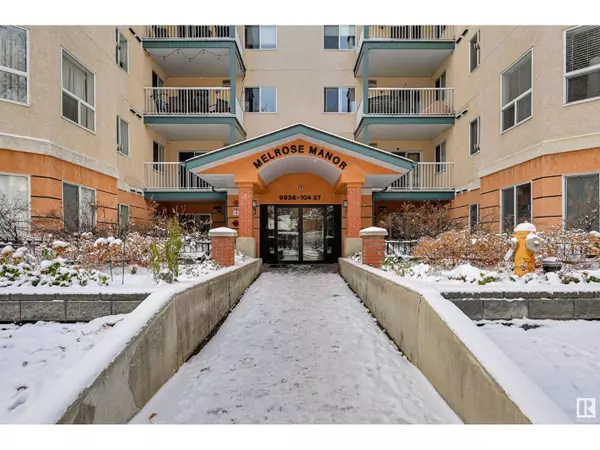See all 30 photos
$194,800
Est. payment /mo
2 BD
2 BA
834 SqFt
Active
#204 9938 104 ST NW Edmonton, AB T5K2X7
REQUEST A TOUR If you would like to see this home without being there in person, select the "Virtual Tour" option and your agent will contact you to discuss available opportunities.
In-PersonVirtual Tour
UPDATED:
Key Details
Property Type Condo
Sub Type Condominium/Strata
Listing Status Active
Purchase Type For Sale
Square Footage 834 sqft
Price per Sqft $233
Subdivision Downtown (Edmonton)
MLS® Listing ID E4414749
Bedrooms 2
Condo Fees $513/mo
Originating Board REALTORS® Association of Edmonton
Year Built 2002
Property Description
Sunny south exposure from this 834 sq.ft. 2 bedroom 2 bathroom condo in MELROSE MANOR conveniently located close to the LRT, the Ice District, restaurants, coffee shops, the river valley walking/biking trails & quick access to MacEwan University and the U of A. This unit has just been freshly painted. Open layout with the bedrooms at opposite ends of the living area. Corner gas fireplace in the living room. 4 piece bathroom next to the second bedroom. The primary suite has a walk-in closet and a 4 piece bathroom. Maple cabinetry. Tile flooring throughout except for carpeting in the bedrooms. Crown molding in the living room, dining room and kitchen. South facing balcony with a gas BBQ outlet. Included is the stove, built-in microwave, fridge, dishwasher, INSUITE WASHER AND DRYER. UNDERGROUND PARKING #52. Car wash bay and visitor parking at the back of the building. (id:24570)
Location
Province AB
Rooms
Extra Room 1 Main level 3.89 m X 3.41 m Living room
Extra Room 2 Main level 3.55 m X 2.35 m Dining room
Extra Room 3 Main level 2.7 m X 2.62 m Kitchen
Extra Room 4 Main level 3.94 m X 3.44 m Primary Bedroom
Extra Room 5 Main level 3.2 m X 3.05 m Bedroom 2
Interior
Heating Hot water radiator heat
Fireplaces Type Corner
Exterior
Parking Features Yes
View Y/N No
Total Parking Spaces 1
Private Pool No
Others
Ownership Condominium/Strata




