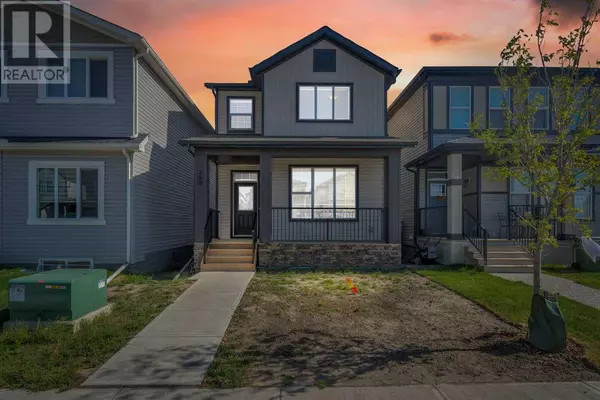260 Cornerbrook Drive NE Calgary, AB T3N2J2
UPDATED:
Key Details
Property Type Single Family Home
Sub Type Freehold
Listing Status Active
Purchase Type For Sale
Square Footage 1,878 sqft
Price per Sqft $364
Subdivision Cornerstone
MLS® Listing ID A2181320
Bedrooms 4
Originating Board Calgary Real Estate Board
Lot Size 2,680 Sqft
Acres 2680.0
Property Description
Location
Province AB
Rooms
Extra Room 1 Main level 7.50 Ft x 8.17 Ft Foyer
Extra Room 2 Main level 5.58 Ft x 7.75 Ft 4pc Bathroom
Extra Room 3 Main level 10.58 Ft x 10.00 Ft Bedroom
Extra Room 4 Main level 14.75 Ft x 10.25 Ft Dining room
Extra Room 5 Main level 12.50 Ft x 12.67 Ft Kitchen
Extra Room 6 Main level 12.83 Ft x 16.17 Ft Living room
Interior
Heating Forced air
Cooling None
Flooring Carpeted, Ceramic Tile, Vinyl Plank
Exterior
Parking Features No
Fence Not fenced
View Y/N No
Total Parking Spaces 2
Private Pool No
Building
Story 2
Others
Ownership Freehold




