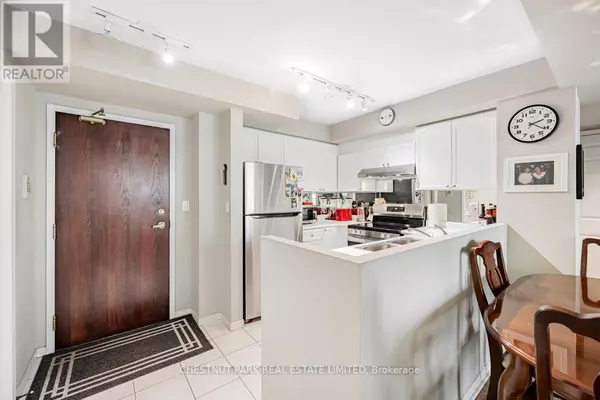190 Manitoba ST #910 Toronto (mimico), ON M8Y3Y8
UPDATED:
Key Details
Property Type Condo
Sub Type Condominium/Strata
Listing Status Active
Purchase Type For Sale
Square Footage 899 sqft
Price per Sqft $556
Subdivision Mimico
MLS® Listing ID W11425495
Bedrooms 2
Condo Fees $881/mo
Originating Board Toronto Regional Real Estate Board
Property Description
Location
Province ON
Rooms
Extra Room 1 Flat 2.36 m X 1.32 m Foyer
Extra Room 2 Flat 4.9 m X 3.35 m Living room
Extra Room 3 Flat 4.01 m X 2.06 m Dining room
Extra Room 4 Flat 2.64 m X 2.59 m Kitchen
Extra Room 5 Flat 4.17 m X 3.05 m Primary Bedroom
Extra Room 6 Flat 5.21 m X 2.31 m Bedroom 2
Interior
Heating Heat Pump
Cooling Central air conditioning
Flooring Tile, Wood, Vinyl, Concrete
Exterior
Parking Features Yes
Community Features Pet Restrictions
View Y/N Yes
View View
Total Parking Spaces 1
Private Pool No
Others
Ownership Condominium/Strata




