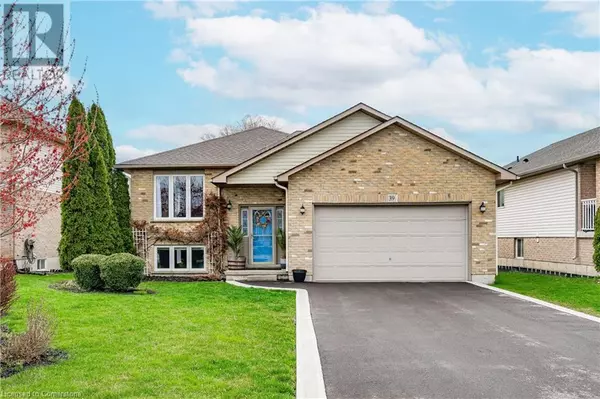39 SPITFIRE Drive Mount Hope, ON L0R1W0

UPDATED:
Key Details
Property Type Single Family Home
Sub Type Freehold
Listing Status Active
Purchase Type For Sale
Square Footage 2,032 sqft
Price per Sqft $428
Subdivision 531 - Mount Hope Municipal
MLS® Listing ID 40681456
Style Raised bungalow
Bedrooms 3
Half Baths 1
Originating Board Cornerstone - Hamilton-Burlington
Property Description
Location
Province ON
Rooms
Extra Room 1 Lower level 12'5'' x 6'6'' Storage
Extra Room 2 Lower level 13'2'' x 20'6'' Laundry room
Extra Room 3 Lower level 13'2'' x 13'8'' Exercise room
Extra Room 4 Lower level 8'4'' x 7'9'' 3pc Bathroom
Extra Room 5 Lower level 11'11'' x 12'10'' Bedroom
Extra Room 6 Lower level 28'3'' x 16'7'' Recreation room
Interior
Heating Forced air,
Cooling Central air conditioning
Exterior
Parking Features Yes
View Y/N No
Total Parking Spaces 6
Private Pool No
Building
Story 1
Sewer Municipal sewage system
Architectural Style Raised bungalow
Others
Ownership Freehold
GET MORE INFORMATION





