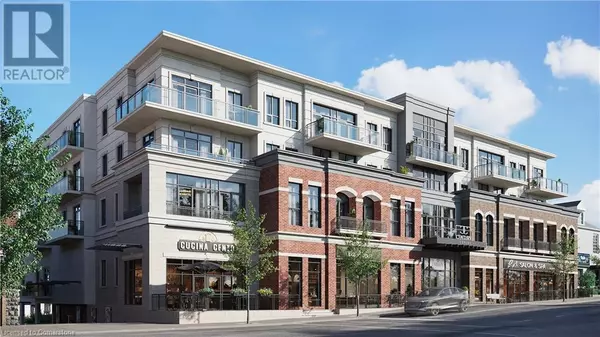21 MAIN Street E Unit# 406 Grimsby, ON L3M1M7
UPDATED:
Key Details
Property Type Condo
Sub Type Condominium
Listing Status Active
Purchase Type For Sale
Square Footage 1,000 sqft
Price per Sqft $1,249
Subdivision Grimsby West (541)
MLS® Listing ID 40681742
Bedrooms 3
Condo Fees $500/mo
Originating Board Cornerstone - Hamilton-Burlington
Property Description
Location
Province ON
Rooms
Extra Room 1 Main level 14'0'' x 11'3'' Living room
Extra Room 2 Main level 11'1'' x 7'5'' Kitchen
Extra Room 3 Main level 9'7'' x 8'8'' Bedroom
Extra Room 4 Main level Measurements not available Full bathroom
Extra Room 5 Main level 11'6'' x 9'9'' Primary Bedroom
Extra Room 6 Main level 8'10'' x 8'6'' Den
Interior
Heating , Heat Pump
Cooling Central air conditioning
Exterior
Parking Features Yes
View Y/N No
Total Parking Spaces 2
Private Pool No
Building
Story 1
Sewer Municipal sewage system
Others
Ownership Condominium




