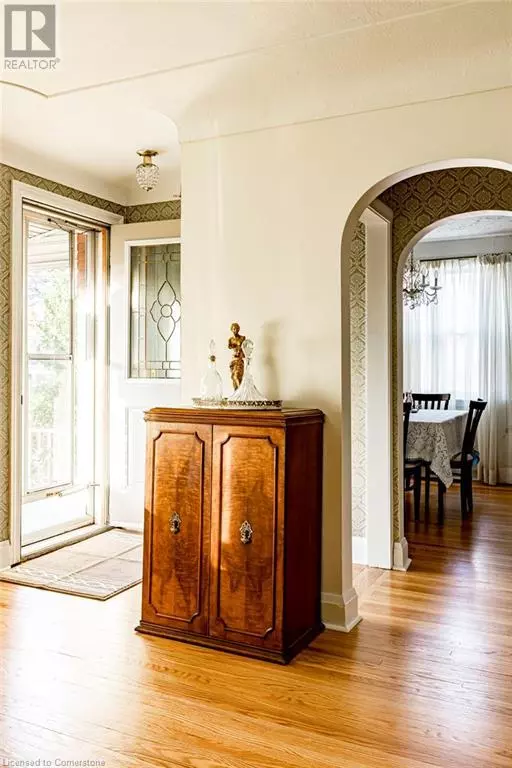45 WEST 4TH Street Hamilton, ON L9C2M5
UPDATED:
Key Details
Property Type Single Family Home
Sub Type Freehold
Listing Status Active
Purchase Type For Sale
Square Footage 2,216 sqft
Price per Sqft $315
Subdivision 153 - Southam/Donnington
MLS® Listing ID 40681820
Bedrooms 4
Originating Board Cornerstone - Hamilton-Burlington
Property Description
Location
Province ON
Rooms
Extra Room 1 Second level 7'10'' x 7'11'' Bedroom
Extra Room 2 Second level 9'7'' x 16'0'' Bedroom
Extra Room 3 Second level 12'9'' x 15'9'' Primary Bedroom
Extra Room 4 Basement 9'1'' x 11'10'' Laundry room
Extra Room 5 Basement 8'9'' x 14'4'' Utility room
Extra Room 6 Basement 18'11'' x 9'8'' Other
Interior
Heating Forced air
Cooling Central air conditioning
Fireplaces Number 1
Exterior
Parking Features No
Community Features Quiet Area, Community Centre
View Y/N No
Total Parking Spaces 3
Private Pool No
Building
Story 1.5
Sewer Municipal sewage system
Others
Ownership Freehold




