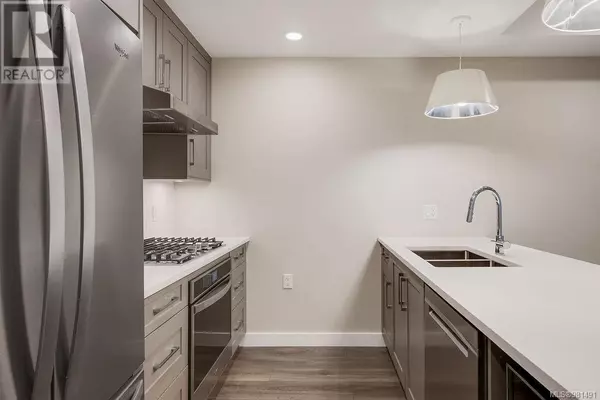741 Travino LN #401 Saanich, BC V8Z0G3
UPDATED:
Key Details
Property Type Condo
Sub Type Strata
Listing Status Active
Purchase Type For Sale
Square Footage 1,182 sqft
Price per Sqft $702
Subdivision Travino Gardens
MLS® Listing ID 981491
Bedrooms 2
Condo Fees $653/mo
Originating Board Victoria Real Estate Board
Year Built 2019
Lot Size 1,182 Sqft
Acres 1182.0
Property Description
Location
Province BC
Zoning Residential
Rooms
Extra Room 1 Main level 24'5 x 6'3 Balcony
Extra Room 2 Main level 2-Piece Bathroom
Extra Room 3 Main level 10'4 x 7'11 Den
Extra Room 4 Main level 4-Piece Ensuite
Extra Room 5 Main level 13'11 x 9'3 Bedroom
Extra Room 6 Main level 4-Piece Ensuite
Interior
Heating Heat Pump,
Cooling Air Conditioned
Fireplaces Number 1
Exterior
Parking Features No
Community Features Pets Allowed, Family Oriented
View Y/N Yes
View Mountain view
Total Parking Spaces 2
Private Pool No
Others
Ownership Strata
Acceptable Financing Monthly
Listing Terms Monthly




