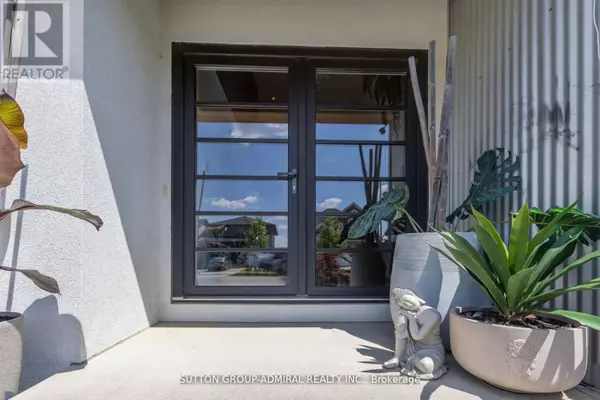See all 40 photos
$1,149,000
Est. payment /mo
4 BD
3 BA
Active
2130 WATEROAK DRIVE London, ON N6G5B4
REQUEST A TOUR If you would like to see this home without being there in person, select the "Virtual Tour" option and your agent will contact you to discuss available opportunities.
In-PersonVirtual Tour
UPDATED:
Key Details
Property Type Single Family Home
Sub Type Freehold
Listing Status Active
Purchase Type For Sale
Subdivision North S
MLS® Listing ID X11595807
Bedrooms 4
Half Baths 1
Originating Board Toronto Regional Real Estate Board
Property Description
Welcome HOME! This property seamlessly combines modern luxury with sophisticated design, offering unparalleled comfort/style. As you enter through the impressive double door entry into the breathtaking 18-foot foyer w/blown Italian glass chandelier , you'll be captivated by the elegant details and thoughtful features throughout. The main floor boasts built-in speakers, a stunning interior vent-less fireplace and a deck (1 of 3) off the kitchen and living room accessible via a floor to ceiling folding glass wall overlooking Snake Creek, perfect for entertaining with an exterior gas line. The gourmet kitchen is a chef's delight with a custom extended quartz island top with prep sink, built in Bar fridge, custom large tile backsplash and a top-of-the-line Frigid Air side-by-side. Luxury outdoor living with with decks on all 3 levels!! Pool sized Lot!! **** EXTRAS **** Upstairs, the primary is a true sanctuary with floor-to-ceiling windows, a private deck, built-in speakers, a luxurious ensuite featuring a 14 ft dbl rain head shower, tub, and a massive walk-in closet with island. (id:24570)
Location
Province ON
Rooms
Extra Room 1 Second level 5.84 m X 4.98 m Primary Bedroom
Extra Room 2 Second level 3.35 m X 3.66 m Bedroom
Extra Room 3 Second level 3.1 m X 3.48 m Bedroom
Extra Room 4 Second level 3.53 m X 4.57 m Bedroom
Extra Room 5 Main level 6.71 m X 4.45 m Living room
Extra Room 6 Main level 4.83 m X 3.66 m Kitchen
Interior
Heating Forced air
Cooling Central air conditioning
Flooring Hardwood
Exterior
Parking Features Yes
View Y/N No
Total Parking Spaces 4
Private Pool No
Building
Story 2
Sewer Sanitary sewer
Others
Ownership Freehold




