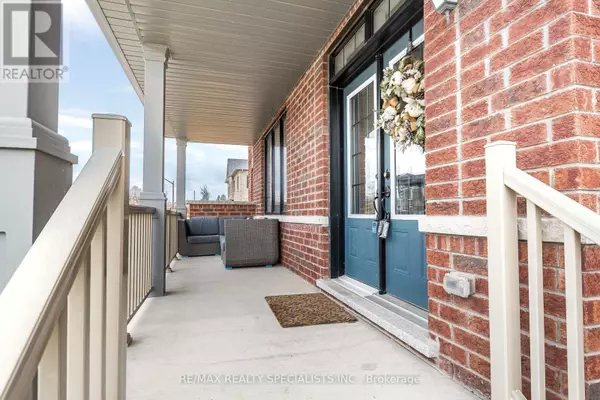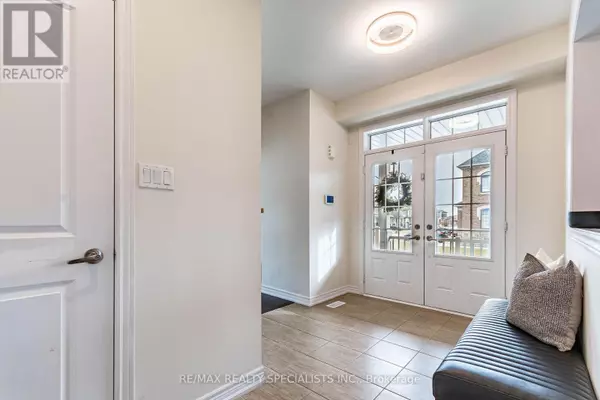1 AUCKLAND DRIVE Whitby, ON L1P0H3
UPDATED:
Key Details
Property Type Single Family Home
Sub Type Freehold
Listing Status Active
Purchase Type For Sale
Square Footage 2,499 sqft
Price per Sqft $511
Subdivision Rural Whitby
MLS® Listing ID E11821298
Bedrooms 6
Half Baths 1
Originating Board Toronto Regional Real Estate Board
Property Description
Location
Province ON
Rooms
Extra Room 1 Second level 5.49 m X 3.68 m Primary Bedroom
Extra Room 2 Second level 3.77 m X 3.35 m Bedroom 2
Extra Room 3 Second level 3.67 m X 2.78 m Bedroom 3
Extra Room 4 Second level 3.69 m X 2.78 m Bedroom 4
Extra Room 5 Basement 4.45 m X 3.57 m Bedroom 5
Extra Room 6 Basement 5.71 m X 4.6 m Recreational, Games room
Interior
Heating Forced air
Cooling Central air conditioning
Flooring Hardwood, Laminate, Ceramic
Exterior
Parking Features Yes
View Y/N No
Total Parking Spaces 3
Private Pool No
Building
Story 2
Sewer Sanitary sewer
Others
Ownership Freehold




