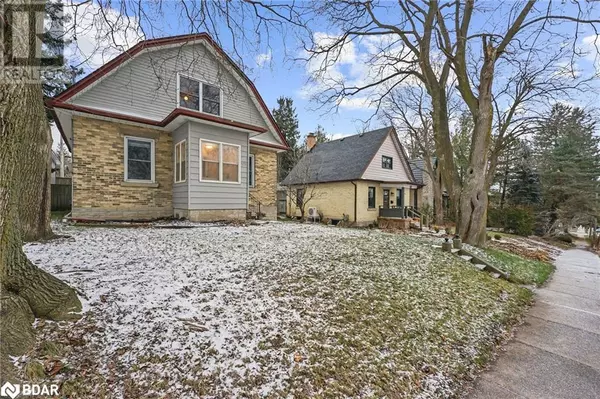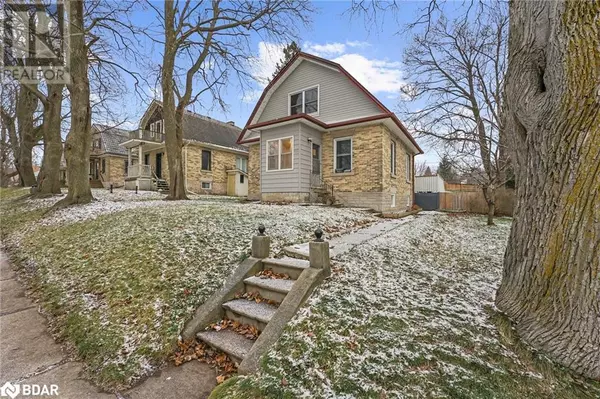521 ST ANDREW Street W Fergus, ON N1M1P4
UPDATED:
Key Details
Property Type Single Family Home
Sub Type Freehold
Listing Status Active
Purchase Type For Sale
Square Footage 1,220 sqft
Price per Sqft $598
Subdivision 53 - Fergus
MLS® Listing ID 40682614
Style 2 Level
Bedrooms 3
Originating Board Barrie & District Association of REALTORS® Inc.
Property Description
Location
Province ON
Rooms
Extra Room 1 Second level Measurements not available 5pc Bathroom
Extra Room 2 Second level 16'0'' x 12'0'' Bedroom
Extra Room 3 Second level 14'0'' x 14'0'' Primary Bedroom
Extra Room 4 Basement Measurements not available Laundry room
Extra Room 5 Basement Measurements not available Recreation room
Extra Room 6 Lower level Measurements not available 3pc Bathroom
Interior
Heating Forced air
Cooling Central air conditioning
Exterior
Parking Features Yes
View Y/N No
Total Parking Spaces 4
Private Pool No
Building
Story 2
Sewer Municipal sewage system
Architectural Style 2 Level
Others
Ownership Freehold




