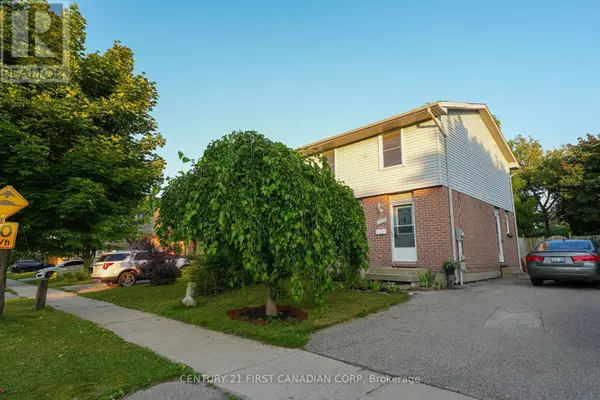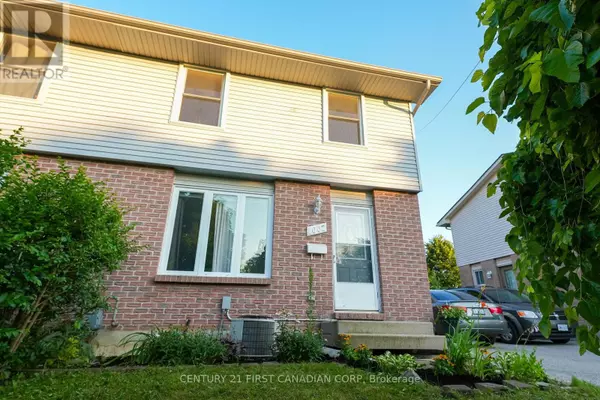1002 LAWSON ROAD London, ON N6G3M2
UPDATED:
Key Details
Property Type Single Family Home
Sub Type Freehold
Listing Status Active
Purchase Type For Sale
Square Footage 1,099 sqft
Price per Sqft $473
Subdivision North A
MLS® Listing ID X11822284
Bedrooms 3
Half Baths 2
Originating Board London and St. Thomas Association of REALTORS®
Property Description
Location
Province ON
Rooms
Extra Room 1 Second level 3.53 m X 3.45 m Primary Bedroom
Extra Room 2 Second level 3.96 m X 2.74 m Bedroom 2
Extra Room 3 Second level 3.09 m X 3.07 m Bedroom
Extra Room 4 Second level Measurements not available Bathroom
Extra Room 5 Lower level 4.65 m X 3.71 m Great room
Extra Room 6 Lower level Measurements not available Bathroom
Interior
Heating Forced air
Cooling Central air conditioning
Exterior
Parking Features No
Community Features School Bus
View Y/N No
Total Parking Spaces 3
Private Pool No
Building
Story 2
Sewer Sanitary sewer
Others
Ownership Freehold




