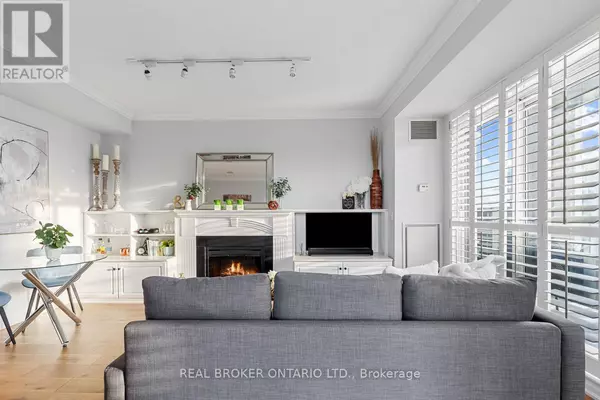2083 Lake Shore BLVD West #1614 Toronto (mimico), ON M8V4G2
UPDATED:
Key Details
Property Type Condo
Sub Type Condominium/Strata
Listing Status Active
Purchase Type For Sale
Square Footage 699 sqft
Price per Sqft $982
Subdivision Mimico
MLS® Listing ID W11822718
Bedrooms 2
Condo Fees $869/mo
Originating Board Toronto Regional Real Estate Board
Property Description
Location
Province ON
Rooms
Extra Room 1 Flat 4.88 m X 4.02 m Living room
Extra Room 2 Flat Measurements not available Dining room
Extra Room 3 Flat 2.35 m X 2.23 m Kitchen
Extra Room 4 Flat 3.72 m X 3.11 m Primary Bedroom
Extra Room 5 Flat 2.62 m X 3.32 m Den
Interior
Heating Forced air
Cooling Central air conditioning
Flooring Hardwood, Ceramic
Fireplaces Number 1
Exterior
Parking Features Yes
Community Features Pet Restrictions
View Y/N Yes
View View, Lake view, City view
Total Parking Spaces 1
Private Pool No
Others
Ownership Condominium/Strata




