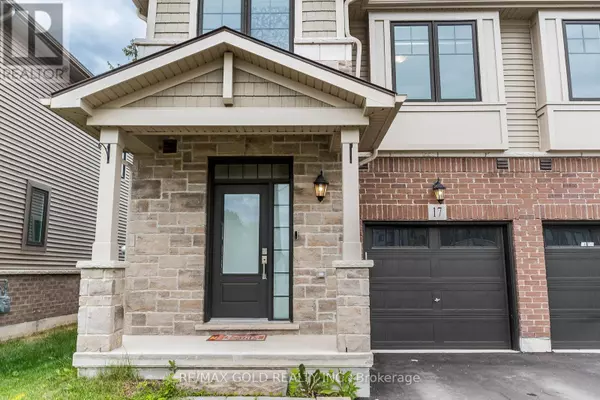See all 40 photos
$769,777
Est. payment /mo
3 BD
3 BA
Active
17 HOLLYWOOD COURT Cambridge, ON N1R8J8
REQUEST A TOUR If you would like to see this home without being there in person, select the "Virtual Tour" option and your agent will contact you to discuss available opportunities.
In-PersonVirtual Tour
UPDATED:
Key Details
Property Type Townhouse
Sub Type Townhouse
Listing Status Active
Purchase Type For Sale
MLS® Listing ID X11824072
Bedrooms 3
Half Baths 1
Originating Board Toronto Regional Real Estate Board
Property Description
2 years New, East Facing Corner Freehold ( No condo/POTL fees) Townhouse with 3 bedroom and 2.5 washrooms!! Main Floor Features 9 Ft Ceiling, A Spacious Living Room,Dining Room!! Open Concept Upgraded Kitchen With Granite Countertops And Extended Kitchen Cabinets.Upgraded Laminate Flooring & Oak Staircase!! Master Bedroom With Huge Walk-In Closet & 3-Piece Ensuite Bathroom With Glass Standing Shower!! Two Good Sized Bedrooms With A Shared 4 Piece Family Bathroom. Convenient Second Floor Laundry!! Mirrored Closets! NO house on Back!! Freshly Painted !! Immediate closing available!! **** EXTRAS **** Walk to Cambridge Centre!! Premium neighbourhood !! Close to Everything with 2 Minutes Drive From Hwy 401,Grocery Store, Walmart, Canadian Tire, Lowe's, Home Depot, Starbucks, Boston Pizza, schools,parks and trails!! (id:24570)
Location
Province ON
Rooms
Extra Room 1 Second level 4.06 m X 4 m Primary Bedroom
Extra Room 2 Second level 4.6 m X 2.85 m Bedroom 2
Extra Room 3 Second level 3.76 m X 2.86 m Bedroom 3
Extra Room 4 Second level 1.6 m X 1.6 m Laundry room
Extra Room 5 Main level 4.72 m X 2.75 m Living room
Extra Room 6 Main level 4.5 m X 3.15 m Kitchen
Interior
Heating Forced air
Cooling Central air conditioning
Flooring Laminate, Ceramic
Exterior
Parking Features Yes
View Y/N No
Total Parking Spaces 2
Private Pool No
Building
Story 2
Sewer Sanitary sewer
Others
Ownership Freehold




