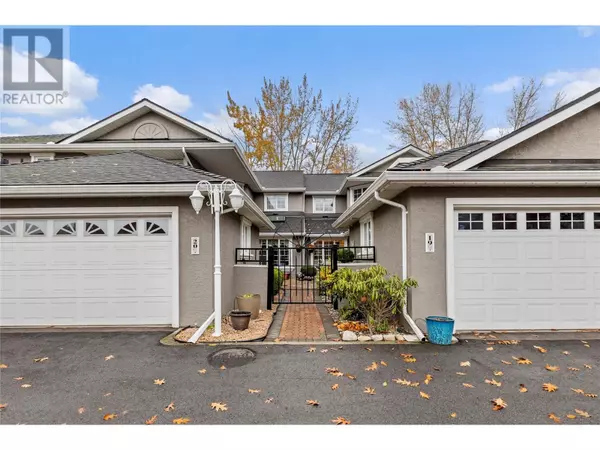3775 Springbrook RD #20 Kelowna, BC V1W4A3
UPDATED:
Key Details
Property Type Townhouse
Sub Type Townhouse
Listing Status Active
Purchase Type For Sale
Square Footage 2,486 sqft
Price per Sqft $309
Subdivision Lower Mission
MLS® Listing ID 10327262
Bedrooms 4
Half Baths 1
Condo Fees $613/mo
Originating Board Association of Interior REALTORS®
Year Built 1995
Property Description
Location
Province BC
Zoning Unknown
Rooms
Extra Room 1 Second level 12'2'' x 20'6'' Primary Bedroom
Extra Room 2 Second level 11'11'' x 13'1'' Family room
Extra Room 3 Second level 8'7'' x 5'11'' 4pc Bathroom
Extra Room 4 Second level 12'1'' x 18' Bedroom
Extra Room 5 Second level 11'2'' x 15'3'' Bedroom
Extra Room 6 Main level 4'10'' x 5'2'' 2pc Bathroom
Interior
Heating Forced air
Cooling Central air conditioning
Exterior
Parking Features Yes
Garage Spaces 2.0
Garage Description 2
View Y/N No
Total Parking Spaces 2
Private Pool No
Building
Story 2
Sewer Municipal sewage system
Others
Ownership Strata




