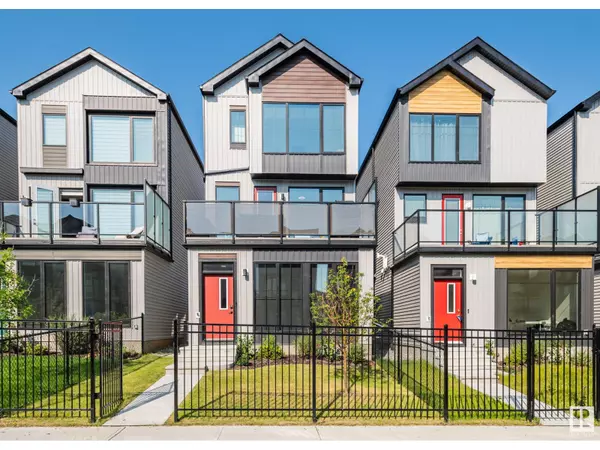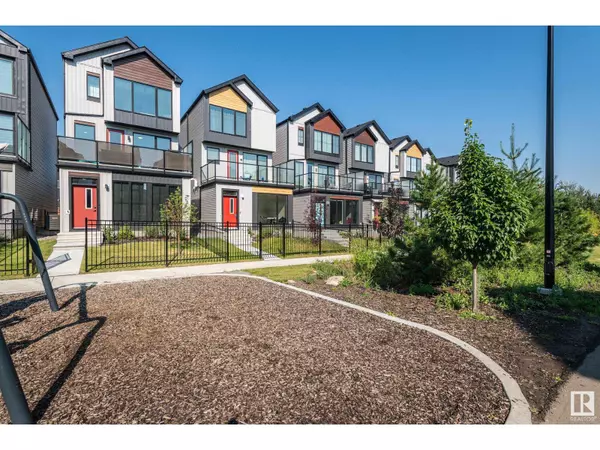439 39 ST SW Edmonton, AB T6X2X9
UPDATED:
Key Details
Property Type Single Family Home
Sub Type Freehold
Listing Status Active
Purchase Type For Sale
Square Footage 2,045 sqft
Price per Sqft $268
Subdivision Charlesworth
MLS® Listing ID E4415154
Bedrooms 3
Half Baths 1
Originating Board REALTORS® Association of Edmonton
Year Built 2021
Property Description
Location
Province AB
Rooms
Extra Room 1 Main level 3.87 m X 4.01 m Living room
Extra Room 2 Main level 5 m X 3.42 m Dining room
Extra Room 3 Main level 4.59 m X 3.89 m Kitchen
Extra Room 4 Main level 5.14 m X 5.46 m Family room
Extra Room 5 Upper Level 3.5 m X 3.26 m Primary Bedroom
Extra Room 6 Upper Level 2.63 m X 4.08 m Bedroom 2
Interior
Heating Forced air
Exterior
Parking Features Yes
Fence Fence
Community Features Public Swimming Pool
View Y/N No
Private Pool No
Building
Story 3
Others
Ownership Freehold




