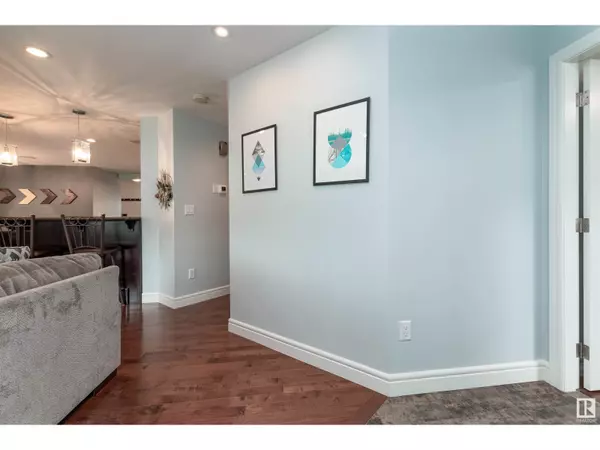7416 104A AV NW Edmonton, AB T6A0Z8
UPDATED:
Key Details
Property Type Single Family Home
Sub Type Freehold
Listing Status Active
Purchase Type For Sale
Square Footage 1,378 sqft
Price per Sqft $507
Subdivision Forest Heights (Edmonton)
MLS® Listing ID E4415167
Style Bungalow
Bedrooms 4
Half Baths 1
Originating Board REALTORS® Association of Edmonton
Year Built 1958
Lot Size 6,499 Sqft
Acres 6499.4644
Property Description
Location
Province AB
Rooms
Extra Room 1 Basement 4.09 m X 7.14 m Family room
Extra Room 2 Basement 4.47 m X 4.54 m Bedroom 3
Extra Room 3 Basement 3.55 m X 4.11 m Bedroom 4
Extra Room 4 Basement 1.62 m X 3.32 m Cold room
Extra Room 5 Main level 4.22 m X 6.15 m Living room
Extra Room 6 Main level 3.61 m X 3.61 m Dining room
Interior
Heating Forced air
Fireplaces Type Insert
Exterior
Parking Features Yes
View Y/N No
Private Pool No
Building
Story 1
Architectural Style Bungalow
Others
Ownership Freehold




