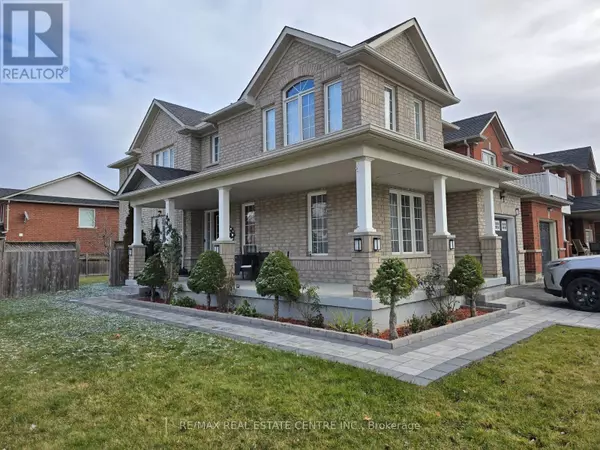See all 26 photos
$1,800
1 BD
1 BA
Active
44 RAMPART CRESCENT Whitby (williamsburg), ON L1P1T6
REQUEST A TOUR If you would like to see this home without being there in person, select the "Virtual Tour" option and your agent will contact you to discuss available opportunities.
In-PersonVirtual Tour
UPDATED:
Key Details
Property Type Single Family Home
Sub Type Freehold
Listing Status Active
Purchase Type For Rent
Subdivision Williamsburg
MLS® Listing ID E11824888
Bedrooms 1
Originating Board Toronto Regional Real Estate Board
Property Description
Stunning 1 Bed Top Quality Legal Basement Apartment, Freshly and Tastefully Renovated from top to Bottom. Brand New Stainless Steel Fridge, Stove, Range Hood, Washer and Dryer. Large Bedroom with Large Window and its own beautiful Ensuite Bath with Standing Glass Shower. Elegant Kitchen with an over sized window and Brand New Stainless Steel Fridge and Stove and A lot of cabinets for storage. Annexed to the Kitchen is Brand New Stacked Washer and Dryer and A large Storage Room. Huge Living Room perfect for your leisure and entertainment. Separate Entrance from side of this detached Home. The Entire apartment has a lovely colored laminate floor. It's a real gem guys. Being offered for the first time after renovation and approval as a legal dwelling. It's just like living in a brand new home from a builder. The unit has its own Laundry. One Parking on the Driveway. is included. one more parking spot, if needed, can be negotiated with the landlord. ** This is a linked property.** **** EXTRAS **** 2 Minutes Drive to Public School, 5 Min to Secondary School, Minutes to big box Shopping, Walmart, Tim's, Parks. Heartbeat to Hwy 412, 407, and Minutes to 401. Excellent neighborhood. Tenants to pay 30% of the utilities to the landlord. (id:24570)
Location
Province ON
Rooms
Extra Room 1 Basement 4.57 m X 3.05 m Living room
Extra Room 2 Basement 2.44 m X 1.83 m Dining room
Extra Room 3 Basement 3.96 m X 2 m Kitchen
Extra Room 4 Basement 4 m X 3.05 m Primary Bedroom
Interior
Heating Forced air
Cooling Central air conditioning
Flooring Laminate
Exterior
Parking Features Yes
View Y/N No
Total Parking Spaces 1
Private Pool No
Building
Sewer Sanitary sewer
Others
Ownership Freehold
Acceptable Financing Monthly
Listing Terms Monthly




