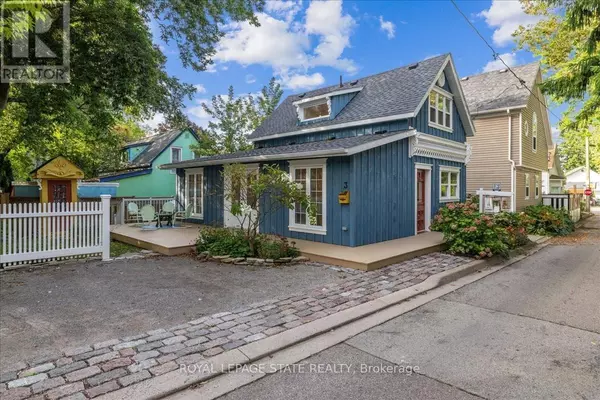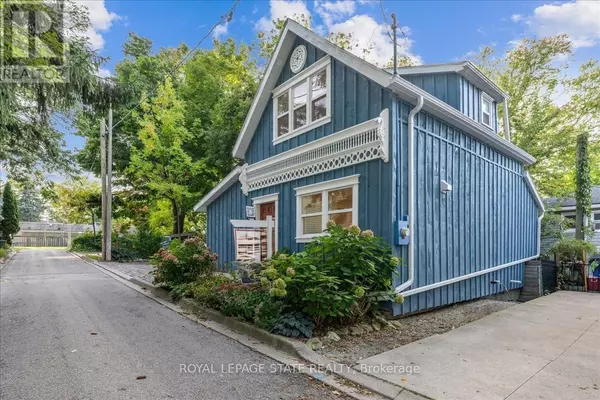See all 40 photos
$859,900
Est. payment /mo
2 BD
2 BA
1,099 SqFt
Active
3 EAST STREET E Grimsby, ON L3M2R1
REQUEST A TOUR If you would like to see this home without being there in person, select the "Virtual Tour" option and your agent will contact you to discuss available opportunities.
In-PersonVirtual Tour
UPDATED:
Key Details
Property Type Single Family Home
Sub Type Freehold
Listing Status Active
Purchase Type For Sale
Square Footage 1,099 sqft
Price per Sqft $782
MLS® Listing ID X11824873
Bedrooms 2
Originating Board Toronto Regional Real Estate Board
Property Description
Welcome to Historical Grimsby Beach, home of the renown Painted Ladies. This unique community located on Lake Ontario has a rich history that the cottage style homes celebrate with unique colours and wood decorative designs. This lovingly renovated & updated 2 BR, 2 bath home was one of the original cottages that were all built in the late 1800s to mid 1900s and pays homage to its history with its pretty coloured board & batten exterior with lots of customized gingerbread woodwork plus its cobblestone apron made up of granite pavers that were originally used on the streets in Toronto and Detroit. Inside has been brought into the present with a lovely kitchen with island, quartz countertops & a vintage style backsplash, 2 full updated baths, newly built & designed staircase, pine floors & pot lights throughout, main floor laundry, beautiful primary bedroom, all done with charm and character. Throughout the property and home you will find nods to the whimsy and designs found throughout this amazing neighbourhood. To experience it fully, you need to see it live! Restored to todays standards to help it last for many more years to come! (id:24570)
Location
Province ON
Lake Name Lake Ontario
Rooms
Extra Room 1 Second level 4.95 m X 3.38 m Primary Bedroom
Extra Room 2 Main level 5.44 m X 4.27 m Kitchen
Extra Room 3 Main level 3.78 m X 3.05 m Living room
Extra Room 4 Main level 3.12 m X 2.92 m Bedroom
Extra Room 5 Main level 1.91 m X 1.55 m Laundry room
Interior
Heating Forced air
Cooling Central air conditioning
Flooring Hardwood
Exterior
Parking Features No
View Y/N No
Total Parking Spaces 2
Private Pool No
Building
Story 1.5
Sewer Sanitary sewer
Water Lake Ontario
Others
Ownership Freehold




