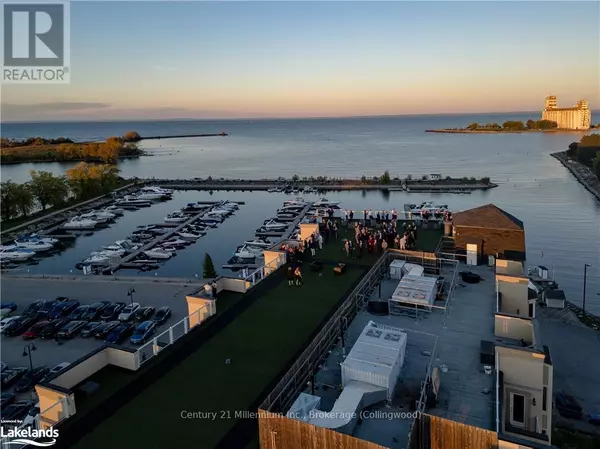See all 21 photos
$58,000
Est. payment /mo
2 BD
2 BA
1,199 SqFt
Price Dropped by $12K
9 HARBOUR ST #6101-61 Collingwood, ON L9Y5C5
REQUEST A TOUR If you would like to see this home without being there in person, select the "Virtual Tour" option and your agent will contact you to discuss available opportunities.
In-PersonVirtual Tour
UPDATED:
Key Details
Property Type Condo
Sub Type Condominium/Strata
Listing Status Active
Purchase Type For Sale
Square Footage 1,199 sqft
Price per Sqft $48
Subdivision Collingwood
MLS® Listing ID S10436134
Bedrooms 2
Originating Board OnePoint Association of REALTORS®
Property Description
Your 3 Weeks are in June, July & Oct!!! Stunning water views of Georgian Bay from this Penthouse. 2 Bedrooms, 2 Baths, 2nd kitchen. Penthouse! At Living Water Resort & Spa, you will have registered ownership of this 1/17 fraction of this unit. Enjoy time at the Resort facilities & Spa, playing or relaxing on Georgian Bay, walking the trails, enjoying golf or enjoying the shops and cafes in Collingwood. With this fractional ownership, you can use all three weeks yourself or rent or trade the weeks to use at other affiliated resorts internationally through Interval International. This water view 6th floor unit can sleep 8 as it includes a studio lock off & separate 1 bedroom full unit. The main unit has a full kitchen, large primary bedroom w/king size bed, living room with pull out sofa. The 2nd bedroom has 2 queen beds, kitchenette & a full bath, separate balcony, also with water view. This 2nd bedroom can be locked off for rental purposes or for your guests. You have great choices. Units are fully furnished & maintained by the resort. The Resort & Spa includes access to pool area with slide, rooftop patio, track, gym. There is the high-end Lakeside Grill/Restaurant (great Seafood), a marina & much more. This is all about making FUN fabulous. (id:24570)
Location
Province ON
Rooms
Extra Room 1 Main level 3.05 m X 2.72 m Kitchen
Extra Room 2 Main level 7.62 m X 4.24 m Living room
Extra Room 3 Main level 5.56 m X 3.66 m Primary Bedroom
Extra Room 4 Main level 3.05 m X 2.72 m Kitchen
Extra Room 5 Main level 5.61 m X 3.58 m Bedroom
Interior
Heating Forced air
Cooling Central air conditioning
Fireplaces Number 1
Exterior
Parking Features No
Community Features Pet Restrictions
View Y/N Yes
View View of water
Total Parking Spaces 2
Private Pool Yes
Others
Ownership Condominium/Strata




