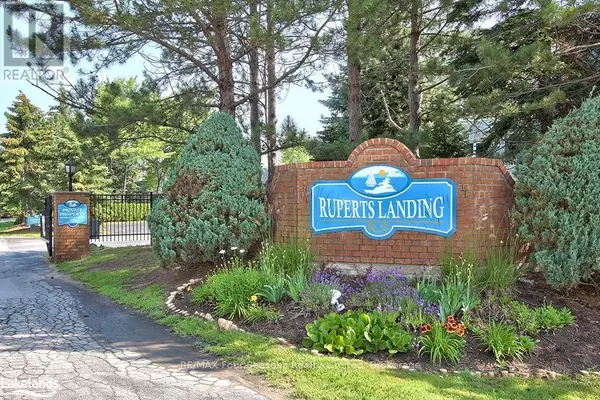2 RAMBLINGS WAY #9 Collingwood, ON L9Y5C6
UPDATED:
Key Details
Property Type Townhouse
Sub Type Townhouse
Listing Status Active
Purchase Type For Sale
Square Footage 999 sqft
Price per Sqft $535
Subdivision Collingwood
MLS® Listing ID S10436998
Bedrooms 2
Half Baths 1
Condo Fees $560/mo
Originating Board OnePoint Association of REALTORS®
Property Description
Location
Province ON
Rooms
Extra Room 1 Second level 4.62 m X 3.96 m Primary Bedroom
Extra Room 2 Second level 1.85 m X 2.18 m Other
Extra Room 3 Second level 3.53 m X 2.92 m Bedroom
Extra Room 4 Main level 4.75 m X 4.62 m Living room
Extra Room 5 Main level 1.55 m X 1.55 m Bathroom
Extra Room 6 Main level 2.74 m X 2.54 m Kitchen
Interior
Heating Baseboard heaters
Fireplaces Number 1
Exterior
Parking Features No
Community Features Pet Restrictions
View Y/N Yes
View Lake view
Total Parking Spaces 1
Private Pool Yes
Building
Story 2
Others
Ownership Condominium/Strata




