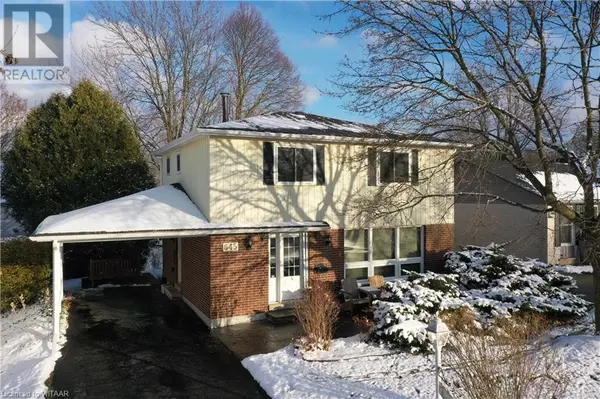845 SUNSET Boulevard Woodstock, ON N4S4A4
UPDATED:
Key Details
Property Type Single Family Home
Sub Type Freehold
Listing Status Active
Purchase Type For Sale
Square Footage 1,637 sqft
Price per Sqft $366
Subdivision Woodstock - South
MLS® Listing ID 40682026
Style 2 Level
Bedrooms 4
Half Baths 1
Originating Board Woodstock Ingersoll Tillsonburg and Area Association of REALTORS® (WITAAR)
Year Built 1968
Property Description
Location
Province ON
Rooms
Extra Room 1 Second level 8'6'' x 5'2'' 4pc Bathroom
Extra Room 2 Second level 9'11'' x 8'5'' Bedroom
Extra Room 3 Second level 9'11'' x 9'7'' Bedroom
Extra Room 4 Second level 11'5'' x 10'4'' Bedroom
Extra Room 5 Second level 13'8'' x 11'5'' Primary Bedroom
Extra Room 6 Main level 11'4'' x 5'11'' Foyer
Interior
Heating Forced air,
Cooling Central air conditioning
Exterior
Parking Features Yes
View Y/N No
Total Parking Spaces 3
Private Pool No
Building
Story 2
Sewer Municipal sewage system
Architectural Style 2 Level
Others
Ownership Freehold




