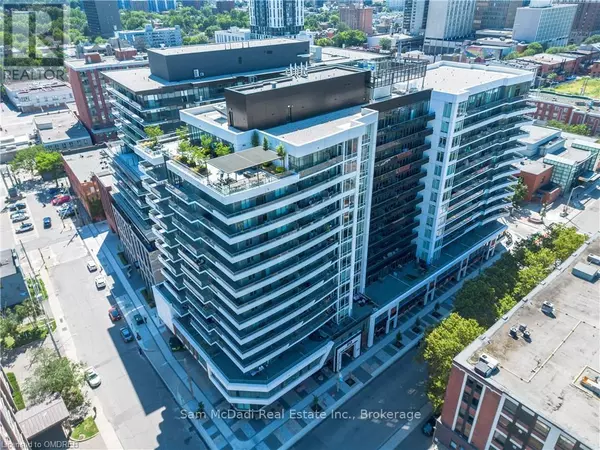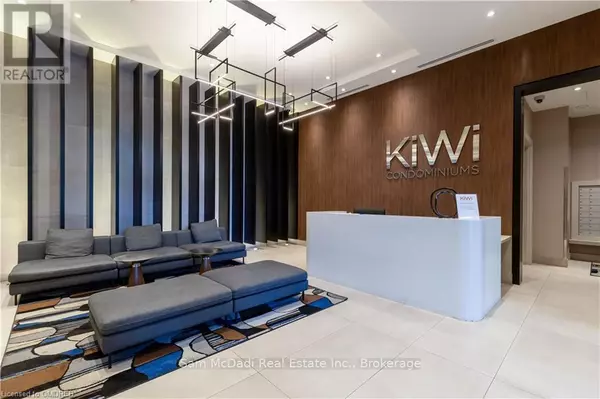212 KING WILLIAM ST East #417 Hamilton (beasley), ON L8R0A7
UPDATED:
Key Details
Property Type Condo
Sub Type Condominium/Strata
Listing Status Active
Purchase Type For Sale
Square Footage 899 sqft
Price per Sqft $878
Subdivision Beasley
MLS® Listing ID X11880133
Bedrooms 2
Condo Fees $678/mo
Originating Board Toronto Regional Real Estate Board
Property Description
Location
Province ON
Rooms
Extra Room 1 Main level 2.54 m X 3.58 m Kitchen
Extra Room 2 Main level 3.58 m X 3.76 m Living room
Extra Room 3 Main level 3.99 m X 3.07 m Primary Bedroom
Extra Room 4 Main level 3.28 m X 2.95 m Bedroom
Extra Room 5 Main level 2.54 m X 2.34 m Office
Extra Room 6 Main level 0.84 m X 0.84 m Laundry room
Interior
Heating Heat Pump
Cooling Central air conditioning
Exterior
Parking Features Yes
Community Features Pet Restrictions
View Y/N Yes
View City view
Total Parking Spaces 1
Private Pool No
Others
Ownership Condominium/Strata




