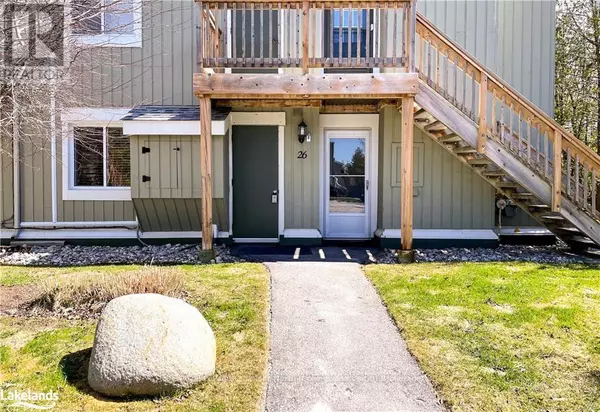See all 22 photos
$385,000
Est. payment /mo
2 BD
2 BA
699 SqFt
Active
17 DAWSON DR #26 Collingwood, ON L9Y5B4
REQUEST A TOUR If you would like to see this home without being there in person, select the "Virtual Tour" option and your agent will contact you to discuss available opportunities.
In-PersonVirtual Tour
UPDATED:
Key Details
Property Type Condo
Sub Type Condominium/Strata
Listing Status Active
Purchase Type For Sale
Square Footage 699 sqft
Price per Sqft $550
Subdivision Collingwood
MLS® Listing ID S10896182
Bedrooms 2
Condo Fees $566/mo
Originating Board OnePoint Association of REALTORS®
Property Description
Excellent move-in ready condo with main floor living features 2 bedrooms and 2 full bathrooms. The condo features a gas fireplace, a new patio slider out to the new stone terrace and a bright open layout with laundry just off the kitchen and great natural light. Enjoy everything this area has to offer with easy trail access and bus route. (id:24570)
Location
Province ON
Rooms
Extra Room 1 Main level 3.81 m X 4.98 m Other
Extra Room 2 Main level 2.9 m X 2.18 m Kitchen
Extra Room 3 Main level 3.38 m X 3.66 m Primary Bedroom
Extra Room 4 Main level 2.39 m X 1.8 m Other
Extra Room 5 Main level 3.63 m X 2.57 m Bedroom
Extra Room 6 Main level 1.63 m X 1.7 m Bathroom
Exterior
Parking Features No
Community Features Pet Restrictions
View Y/N No
Total Parking Spaces 1
Private Pool No
Others
Ownership Condominium/Strata




