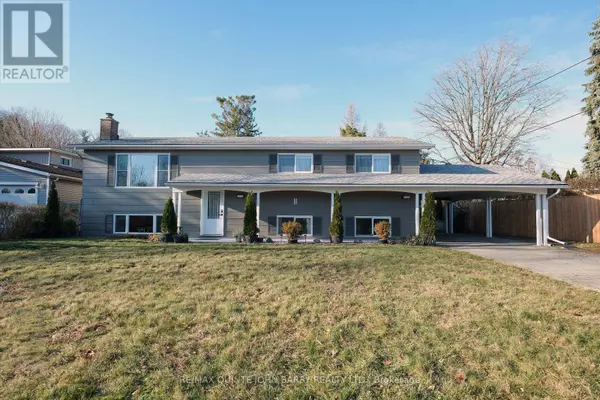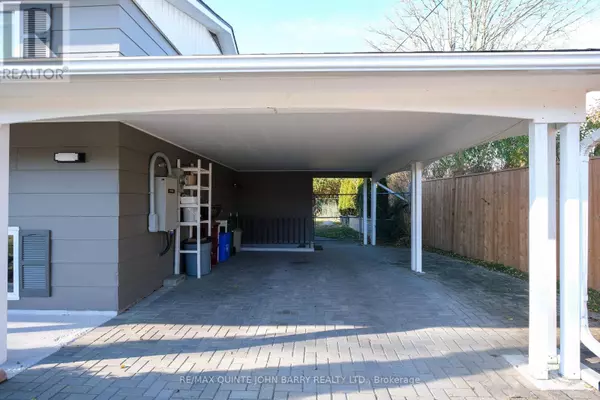48 NELSON STREET Quinte West, ON K0K1E0

UPDATED:
Key Details
Property Type Single Family Home
Sub Type Freehold
Listing Status Active
Purchase Type For Sale
Square Footage 1,099 sqft
Price per Sqft $591
MLS® Listing ID X11881171
Style Raised bungalow
Bedrooms 3
Originating Board Central Lakes Association of REALTORS®
Property Description
Location
Province ON
Rooms
Extra Room 1 Basement 3.58 m X 4.07 m Bedroom
Extra Room 2 Basement 6.99 m X 4.59 m Recreational, Games room
Extra Room 3 Basement 3.82 m X 2.18 m Laundry room
Extra Room 4 Basement 7.07 m X 3.56 m Utility room
Extra Room 5 Main level 3.25 m X 5.11 m Kitchen
Extra Room 6 Main level 4.15 m X 5.06 m Living room
Interior
Heating Forced air
Cooling Central air conditioning
Fireplaces Number 1
Exterior
Parking Features Yes
Fence Fenced yard
Community Features School Bus
View Y/N No
Total Parking Spaces 5
Private Pool No
Building
Lot Description Landscaped
Story 1
Sewer Sanitary sewer
Architectural Style Raised bungalow
Others
Ownership Freehold
GET MORE INFORMATION





