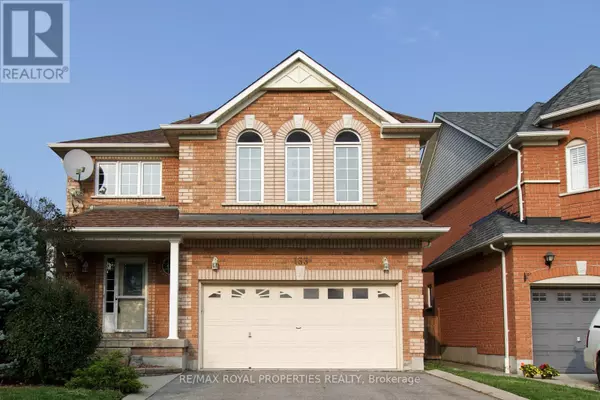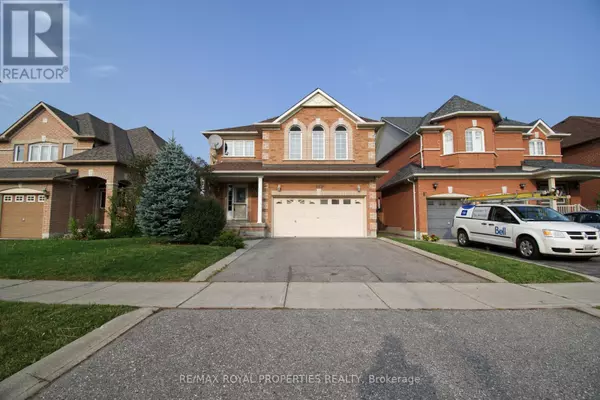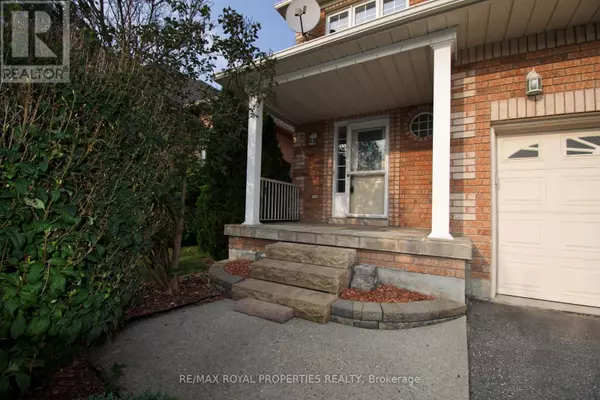133 BAYCLIFFE DRIVE Whitby (williamsburg), ON L1P1V5
UPDATED:
Key Details
Property Type Single Family Home
Sub Type Freehold
Listing Status Active
Purchase Type For Rent
Subdivision Williamsburg
MLS® Listing ID E11881201
Bedrooms 4
Half Baths 1
Originating Board Toronto Regional Real Estate Board
Property Description
Location
Province ON
Rooms
Extra Room 1 Second level 5.64 m X 4.04 m Primary Bedroom
Extra Room 2 Second level 3.49 m X 3.15 m Bedroom 2
Extra Room 3 Second level 3.49 m X 3.39 m Bedroom 3
Extra Room 4 Second level 3.79 m X 3.2 m Bedroom 4
Extra Room 5 Basement 7.59 m X 5.14 m Family room
Extra Room 6 Main level 4.49 m X 3.09 m Living room
Interior
Heating Forced air
Cooling Central air conditioning
Flooring Laminate, Ceramic
Exterior
Parking Features Yes
Fence Fenced yard
View Y/N No
Total Parking Spaces 4
Private Pool No
Building
Story 2
Sewer Sanitary sewer
Others
Ownership Freehold
Acceptable Financing Monthly
Listing Terms Monthly




