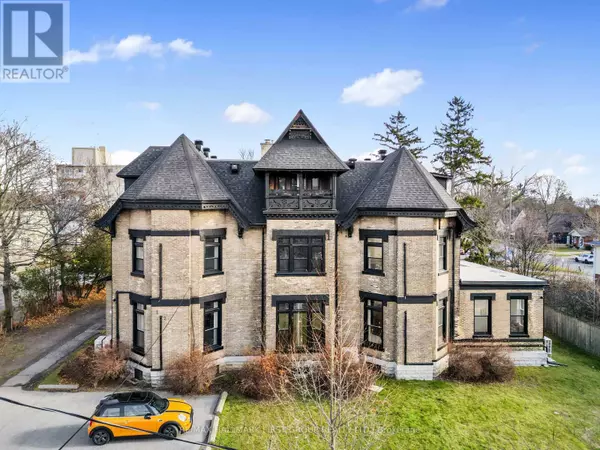See all 23 photos
$2,300
1 BD
1 BA
Active
202 Green ST #4 Cobourg, ON K9A3W7
REQUEST A TOUR If you would like to see this home without being there in person, select the "Virtual Tour" option and your advisor will contact you to discuss available opportunities.
In-PersonVirtual Tour
UPDATED:
Key Details
Property Type Multi-Family
Listing Status Active
Purchase Type For Rent
Subdivision Cobourg
MLS® Listing ID X11881207
Bedrooms 1
Originating Board Toronto Regional Real Estate Board
Property Description
Experience the best of Cobourg living in this beautifully appointed apartment, perfectly situated just steps from the breathtaking shores of Lake Ontario. Nestled in a recently renovated building, this residence seamlessly blends contemporary finishes with timeless historical charm, featuring soaring 10-foot ceilings and oversized windows that flood the space with natural light. The thoughtfully designed kitchen boasts modern appliances, ample counter space, and stylish cabinetry, making it perfect for everyday meals and entertaining. The spacious principal living areas are sun-drenched, thanks to the extra-large windows that bring the outdoors in. Retreat to the tranquil primary bedroom with a luxurious full ensuite bathroom for ultimate comfort and privacy.Step outside your door and explore Cobourg's vibrant downtown, filled with charming shops, cozy cafes, restaurants, and bustling markets. Nature enthusiasts will love the proximity to Lake Ontario and nearby parks, offering opportunities for walking, cycling, picnicking, and participating in community events at Victoria Park. This exceptional apartment is the perfect combination of charm, convenience, and recreation. Don't miss your chance to call this captivating space your home! (id:24570)
Location
Province ON
Rooms
Extra Room 1 Main level 2.77 m X 4.36 m Living room
Extra Room 2 Main level 2.91 m X 3.96 m Kitchen
Extra Room 3 Main level 3.06 m X 4.37 m Dining room
Extra Room 4 Main level 3.17 m X 4.37 m Primary Bedroom
Extra Room 5 Main level 2.74 m X 4.39 m Bedroom 2
Extra Room 6 Main level 1.49 m X 2.73 m Bathroom
Interior
Heating Heat Pump
Cooling Wall unit
Exterior
Parking Features No
View Y/N No
Total Parking Spaces 1
Private Pool No
Building
Sewer Sanitary sewer
Others
Acceptable Financing Monthly
Listing Terms Monthly




