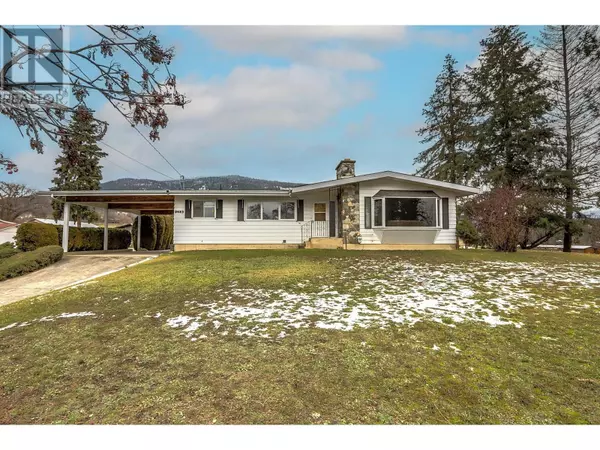2483 Francis Street Vernon, BC V1B3B4
UPDATED:
Key Details
Property Type Single Family Home
Sub Type Freehold
Listing Status Active
Purchase Type For Sale
Square Footage 3,017 sqft
Price per Sqft $364
Subdivision South Bx
MLS® Listing ID 10329815
Bedrooms 3
Half Baths 2
Originating Board Association of Interior REALTORS®
Year Built 1978
Lot Size 5.000 Acres
Acres 217800.0
Property Description
Location
Province BC
Zoning Unknown
Rooms
Extra Room 1 Basement 10'0'' x 8'3'' Utility room
Extra Room 2 Basement 10'0'' x 5'2'' Utility room
Extra Room 3 Basement 4'1'' x 9'4'' Storage
Extra Room 4 Basement 9'11'' x 5'3'' Storage
Extra Room 5 Basement 28'8'' x 17'6'' Recreation room
Extra Room 6 Basement 9'11'' x 5'1'' Mud room
Interior
Heating Forced air, See remarks
Flooring Carpeted, Linoleum, Mixed Flooring
Fireplaces Type Conventional
Exterior
Parking Features Yes
Community Features Rentals Allowed
View Y/N Yes
View Mountain view, Valley view
Roof Type Unknown
Total Parking Spaces 15
Private Pool No
Building
Story 2
Sewer Septic tank
Others
Ownership Freehold




