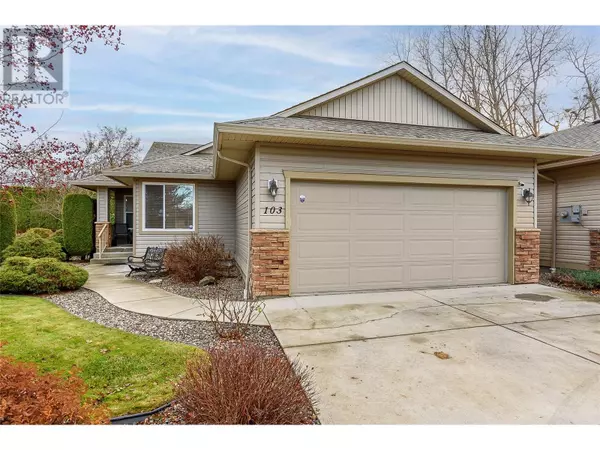2200 53 AVE #103 Vernon, BC V1T9N8
UPDATED:
Key Details
Property Type Condo
Sub Type Strata
Listing Status Active
Purchase Type For Sale
Square Footage 2,846 sqft
Price per Sqft $252
Subdivision Harwood
MLS® Listing ID 10326519
Style Ranch
Bedrooms 4
Condo Fees $223/mo
Originating Board Association of Interior REALTORS®
Year Built 2004
Lot Size 4,356 Sqft
Acres 4356.0
Property Description
Location
Province BC
Zoning Unknown
Rooms
Extra Room 1 Lower level 27'10'' x 23'4'' Storage
Extra Room 2 Lower level 16'8'' x 7'7'' Office
Extra Room 3 Lower level 30'1'' x 13'8'' Recreation room
Extra Room 4 Lower level 7'10'' x 6' 3pc Bathroom
Extra Room 5 Lower level 11'4'' x 11'1'' Bedroom
Extra Room 6 Main level 19'3'' x 18'10'' Other
Interior
Heating Forced air, See remarks
Cooling Central air conditioning
Flooring Carpeted, Concrete, Laminate, Tile
Fireplaces Type Insert
Exterior
Parking Features Yes
Garage Spaces 2.0
Garage Description 2
Community Features Adult Oriented, Seniors Oriented
View Y/N No
Roof Type Unknown
Total Parking Spaces 3
Private Pool No
Building
Lot Description Landscaped, Level, Underground sprinkler
Story 2
Sewer Municipal sewage system
Architectural Style Ranch
Others
Ownership Strata




