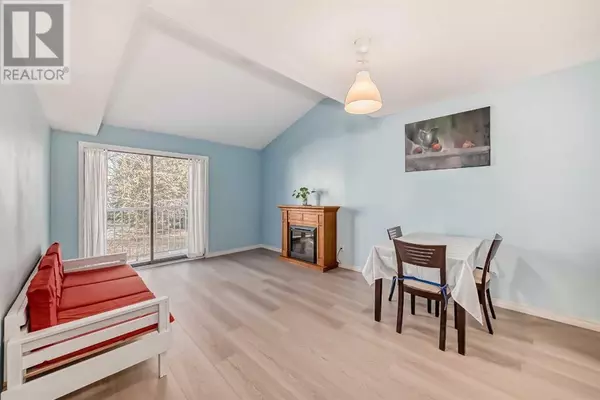512, 3500 Varsity Drive NW Calgary, AB T2L1Y3
UPDATED:
Key Details
Property Type Townhouse
Sub Type Townhouse
Listing Status Active
Purchase Type For Sale
Square Footage 1,074 sqft
Price per Sqft $331
Subdivision Varsity
MLS® Listing ID A2182293
Bedrooms 2
Condo Fees $278/mo
Originating Board Calgary Real Estate Board
Year Built 1976
Property Description
Location
Province AB
Rooms
Extra Room 1 Second level 14.25 Ft x 12.25 Ft Primary Bedroom
Extra Room 2 Second level 10.08 Ft x 3.83 Ft Other
Extra Room 3 Second level 3.92 Ft x 3.17 Ft Storage
Extra Room 4 Second level 8.00 Ft x 7.50 Ft 4pc Bathroom
Extra Room 5 Second level 9.42 Ft x 8.33 Ft Bedroom
Extra Room 6 Lower level 5.25 Ft x 3.25 Ft Other
Interior
Heating Forced air
Cooling Central air conditioning
Flooring Carpeted, Vinyl
Exterior
Parking Features No
Fence Not fenced
Community Features Golf Course Development, Pets Allowed With Restrictions
View Y/N No
Total Parking Spaces 1
Private Pool No
Building
Lot Description Landscaped
Story 3
Others
Ownership Condominium/Strata




