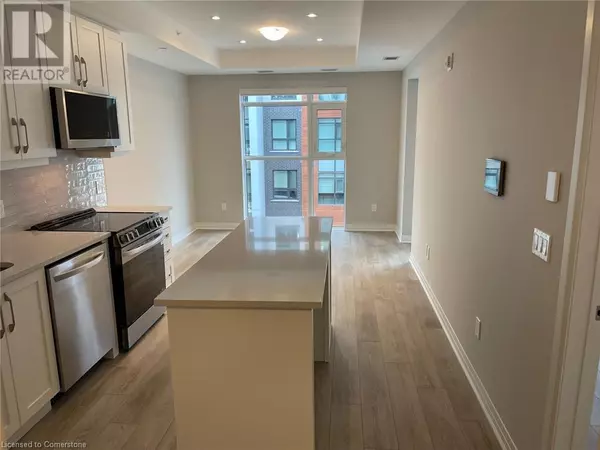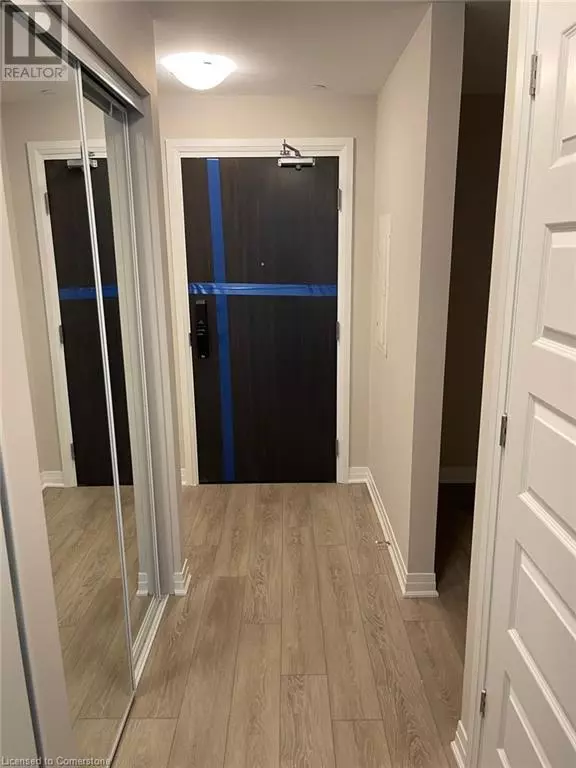480 GORDON KRANTZ Avenue Unit# 320 Milton, ON L9E1Z4
UPDATED:
Key Details
Property Type Condo
Sub Type Condominium
Listing Status Active
Purchase Type For Rent
Square Footage 745 sqft
Subdivision 1051 - Walker
MLS® Listing ID 40682949
Bedrooms 2
Originating Board Cornerstone - Waterloo Region
Year Built 2024
Property Description
Location
Province ON
Rooms
Extra Room 1 Main level Measurements not available Full bathroom
Extra Room 2 Main level 10'0'' x 9'6'' Primary Bedroom
Extra Room 3 Main level 10'9'' x 11'1'' Living room
Extra Room 4 Main level 7'1'' x 11'0'' Kitchen
Extra Room 5 Main level Measurements not available 4pc Bathroom
Extra Room 6 Main level 5'8'' x 7'3'' Den
Interior
Heating Forced air,
Cooling Central air conditioning
Exterior
Parking Features Yes
View Y/N No
Total Parking Spaces 1
Private Pool No
Building
Story 1
Sewer Municipal sewage system
Others
Ownership Condominium
Acceptable Financing Monthly
Listing Terms Monthly




