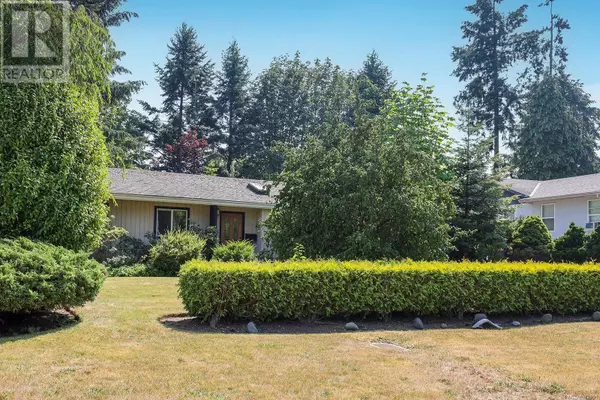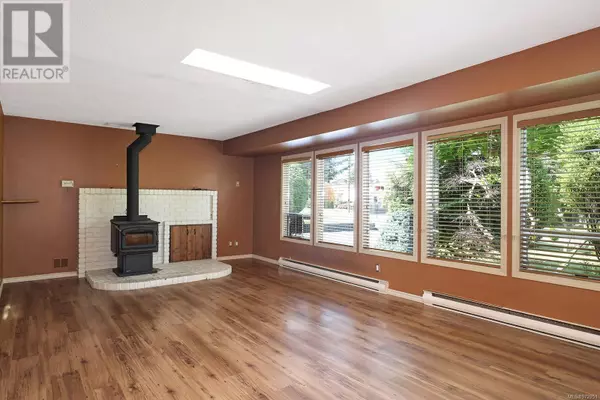621 Erickson Rd Campbell River, BC V9W1S9
UPDATED:
Key Details
Property Type Single Family Home
Sub Type Freehold
Listing Status Active
Purchase Type For Sale
Square Footage 2,112 sqft
Price per Sqft $307
Subdivision Willow Point
MLS® Listing ID 972951
Bedrooms 4
Originating Board Vancouver Island Real Estate Board
Year Built 1966
Lot Size 0.290 Acres
Acres 12632.0
Property Description
Location
Province BC
Zoning Residential
Rooms
Extra Room 1 Main level 19'8 x 11'4 Laundry room
Extra Room 2 Main level Measurements not available x 13 ft Primary Bedroom
Extra Room 3 Main level 28'8 x 13'2 Living room
Extra Room 4 Main level 18'3 x 11'2 Kitchen
Extra Room 5 Main level 4-Piece Ensuite
Extra Room 6 Main level 10'2 x 7'8 Bedroom
Interior
Heating Baseboard heaters,
Cooling None
Fireplaces Number 1
Exterior
Parking Features No
View Y/N No
Total Parking Spaces 4
Private Pool No
Others
Ownership Freehold




