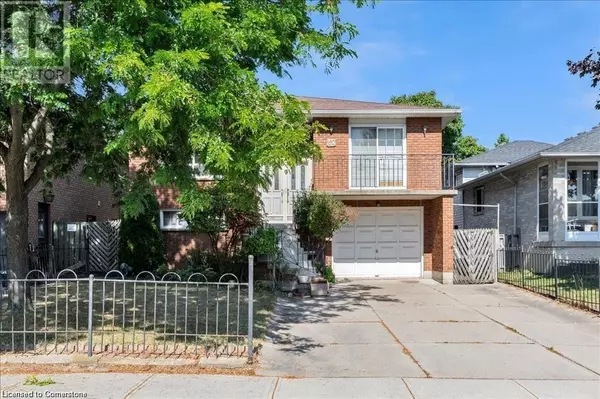103 LEGGETT Crescent Hamilton, ON L8W2A5
UPDATED:
Key Details
Property Type Single Family Home
Sub Type Freehold
Listing Status Active
Purchase Type For Sale
Square Footage 2,876 sqft
Price per Sqft $277
Subdivision 183 - Lawfield
MLS® Listing ID 40683785
Style Bungalow
Bedrooms 3
Originating Board Cornerstone - Hamilton-Burlington
Year Built 1990
Property Description
Location
Province ON
Rooms
Extra Room 1 Basement 10'6'' x 10'10'' Kitchen
Extra Room 2 Basement 17'7'' x 37'7'' Family room
Extra Room 3 Basement Measurements not available Workshop
Extra Room 4 Basement Measurements not available 4pc Bathroom
Extra Room 5 Basement 17'7'' x 12'0'' Dining room
Extra Room 6 Main level Measurements not available Full bathroom
Interior
Heating Forced air,
Cooling Central air conditioning
Exterior
Parking Features Yes
View Y/N No
Total Parking Spaces 2
Private Pool No
Building
Story 1
Sewer Municipal sewage system
Architectural Style Bungalow
Others
Ownership Freehold




