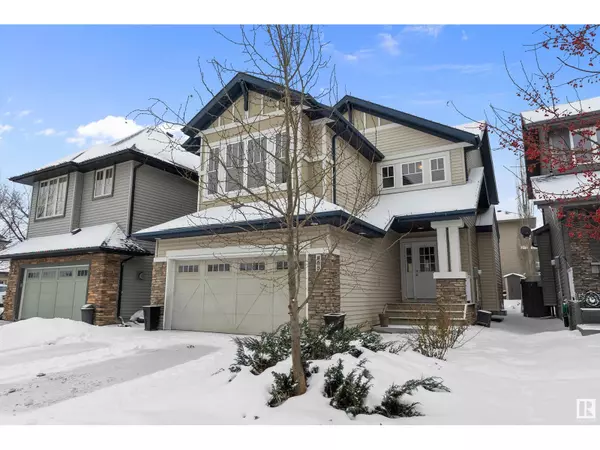805 ARMITAGE WD SW Edmonton, AB T6W0H3
UPDATED:
Key Details
Property Type Single Family Home
Sub Type Freehold
Listing Status Active
Purchase Type For Sale
Square Footage 2,213 sqft
Price per Sqft $307
Subdivision Ambleside
MLS® Listing ID E4415453
Bedrooms 3
Half Baths 1
Originating Board REALTORS® Association of Edmonton
Year Built 2009
Lot Size 4,205 Sqft
Acres 4205.6753
Property Description
Location
Province AB
Rooms
Extra Room 1 Main level 4.13 m X 3.96 m Living room
Extra Room 2 Main level 2.82 m X 4.24 m Dining room
Extra Room 3 Main level 4.62 m X 4.24 m Kitchen
Extra Room 4 Main level 3.58 m X 2.75 m Den
Extra Room 5 Upper Level 5.14 m X 3.63 m Primary Bedroom
Extra Room 6 Upper Level 3.32 m X 3.34 m Bedroom 2
Interior
Heating Forced air
Cooling Central air conditioning
Fireplaces Type Unknown
Exterior
Parking Features Yes
Fence Fence
View Y/N No
Private Pool No
Building
Story 2
Others
Ownership Freehold




