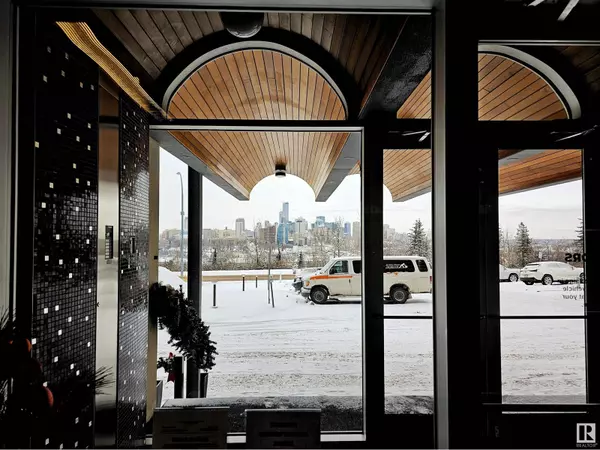See all 34 photos
$119,900
Est. payment /mo
1 BD
1 BA
724 SqFt
Active
#401 10883 SASKATCHEWAN DR NW Edmonton, AB T5J2R4
REQUEST A TOUR If you would like to see this home without being there in person, select the "Virtual Tour" option and your agent will contact you to discuss available opportunities.
In-PersonVirtual Tour
UPDATED:
Key Details
Property Type Condo
Sub Type Condominium/Strata
Listing Status Active
Purchase Type For Sale
Square Footage 724 sqft
Price per Sqft $165
Subdivision Garneau
MLS® Listing ID E4415469
Bedrooms 1
Condo Fees $656/mo
Originating Board REALTORS® Association of Edmonton
Year Built 1968
Lot Size 331 Sqft
Acres 331.85135
Property Description
Welcome to Strathcona House. Concrete high-rise construction offering sweeping views of downtown in the heart of Edmonton mere steps from RIVER VALLEY, boutique shops, eateries and TWO BLOCKS from the University of Alberta. Unit boasts open great room with access to private SOUTH FACING patio. Spacious dining area that overlooks kitchen with upgraded crisp white cabinetry and appliances. To the side, impressive primary bedroom with double closet and easy access to four piece bathroom. The building also features energized parking, storage lockers, a large card-operated laundry room, exercise room, social room, 24 hour security and a large garden courtyard! Condo fees include all utilities (except internet). Welcome to the vibrant and low-maintenance living dream! (id:24570)
Location
Province AB
Rooms
Extra Room 1 Main level 5.53 m X 4.63 m Living room
Extra Room 2 Main level 3.72 m X 2.34 m Dining room
Extra Room 3 Main level 2.33 m X 2.13 m Kitchen
Extra Room 4 Main level 5.58 m X 4.42 m Primary Bedroom
Interior
Heating Hot water radiator heat
Exterior
Parking Features No
View Y/N Yes
View City view
Total Parking Spaces 1
Private Pool Yes
Others
Ownership Condominium/Strata




